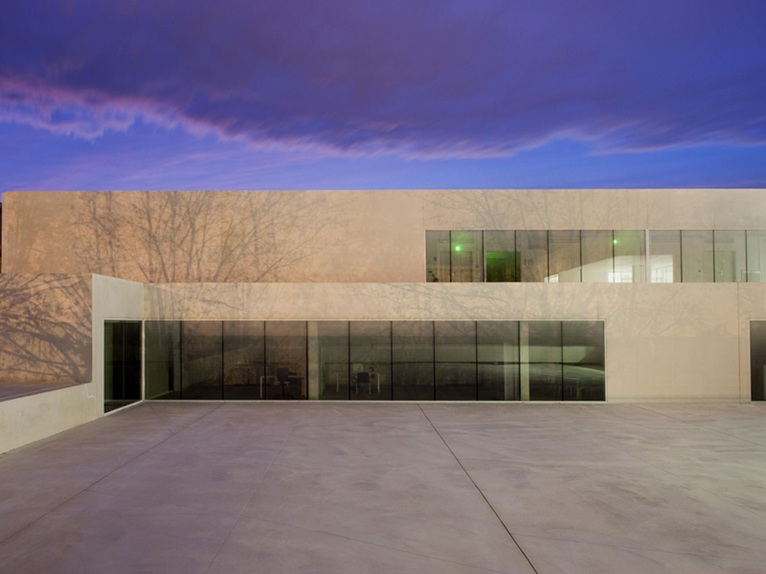
The Mucem CCR (Centre de Conservation et de Ressources), created by architects Corinne Vezzoni & associes was built on a former military land in the Muy barracks of the La belle de Mai neighbourhood in Marseille. The Centre is home to the museum's resources, the collections of documents, the library and scientific records, carrying out the complementary functions of storage, conservation, study, archiving, maintenance and exploiting the collections.
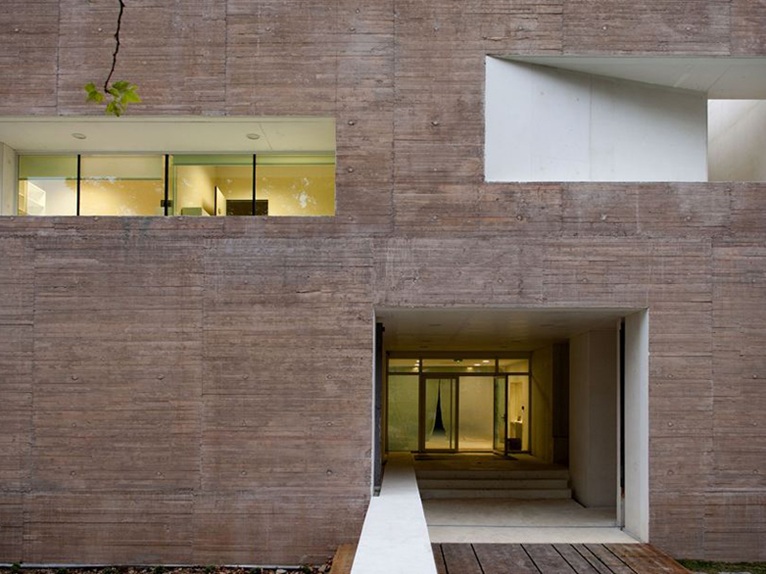
Corinne Vezzoni has designed a fairfaced concrete building with a simple and compact volume, which uses the same floor plan as the MuCEM, with allusions to the work of the Spanish sculptor Eduardo Chillida, imagining architecture as carved rock. The ochre coloured concrete elements are opposed to those in reflective white cement, creating a play of contrasts and alignments in the composition.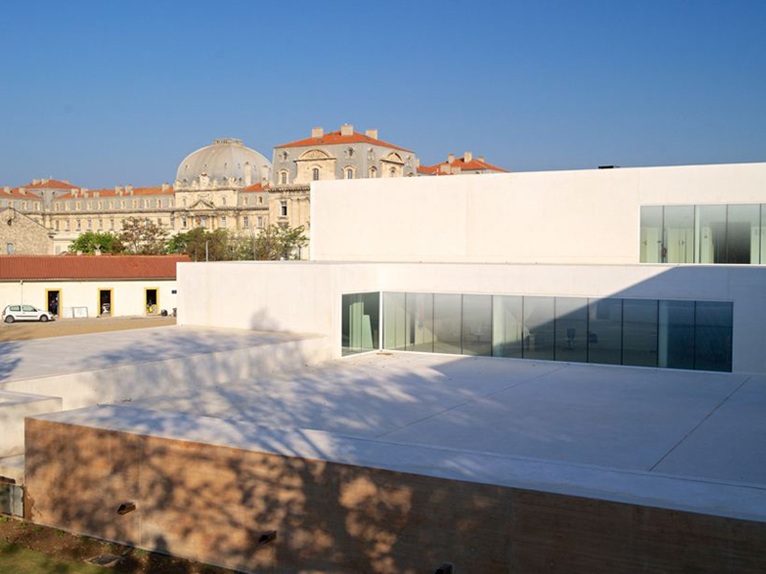
Offices and showrooms are arranged in a more protected dimension compared to the noisiness of the context in which the building is situated, and overlook an internal courtyard, located at the centre of the building. Two existing renovated bodies will house the collections of the museum and the guest quarters.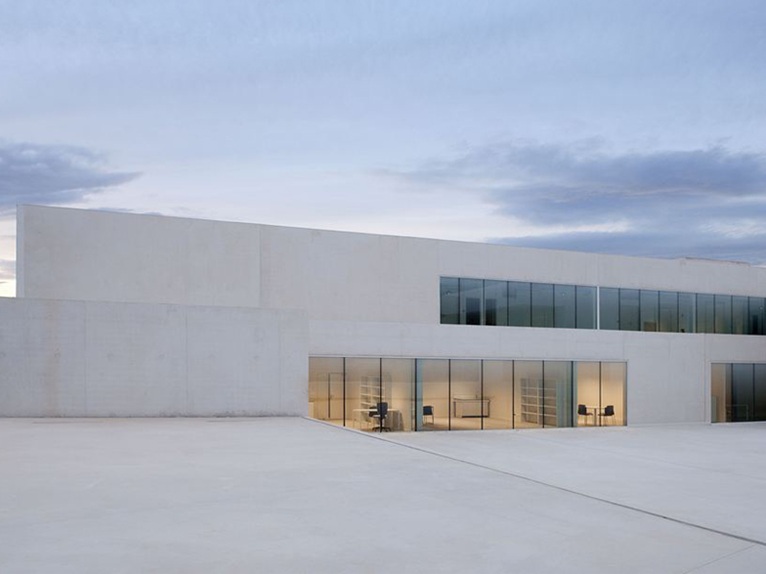
Coloured concrete slabs have been used for the roof covering, with the aim of strengthening the compact image of the architecture.



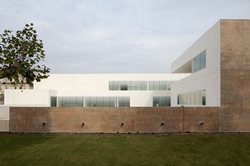 63
63
comment