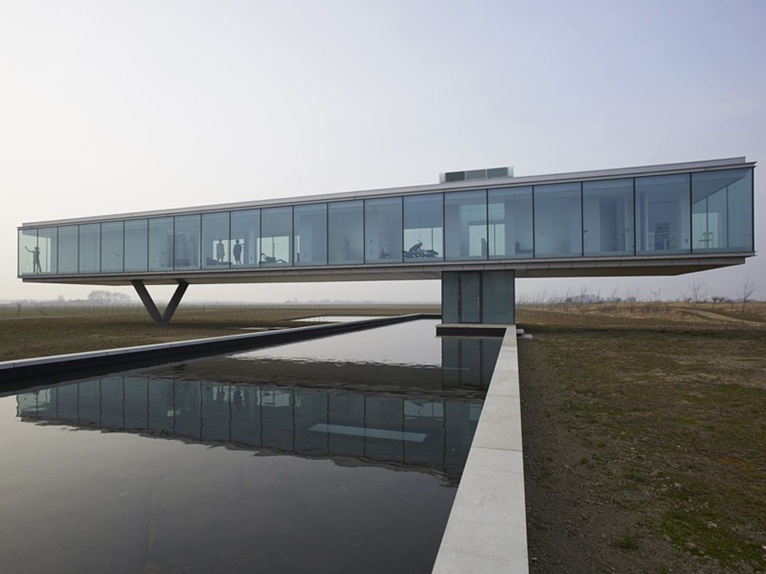
Situated on a protected area of Noord-Beveland, in the Netherlands, Villa Kogelhof is a completely self-sufficient residence designed by Paul de Ruiter Architects, which was awarded the Dutch Arc13 Architecture Award.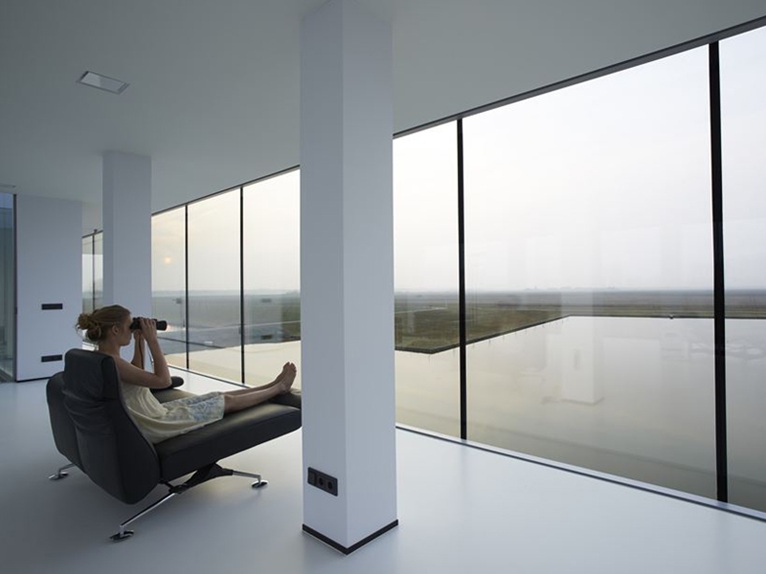
The special feature of this villa is its location, in an area open to the public, which is home to protected flora and fauna. Access to the residence is via a passage that leads to a basement level, including a parking space, a workshop and a warehouse.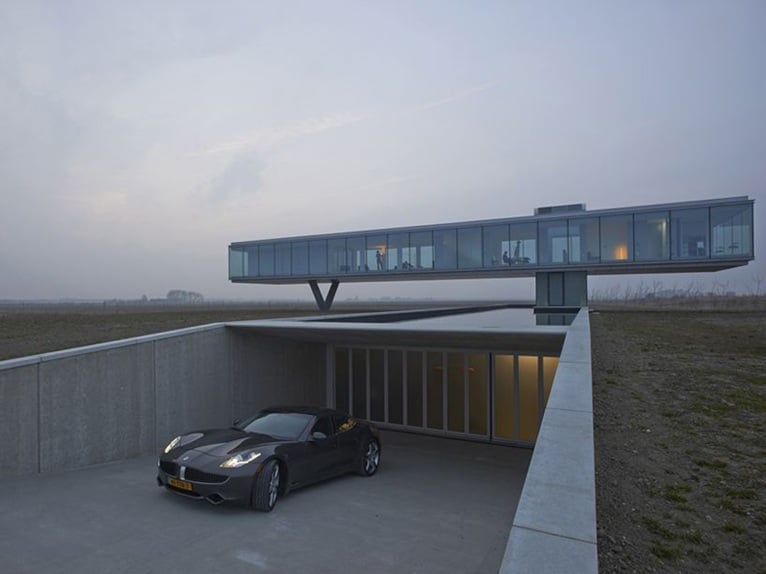
A glass box suspended over a pool of water, and supported by a 'V'-frame, hosts all the living area including the living room, kitchen, bedroom, bathroom and a patio.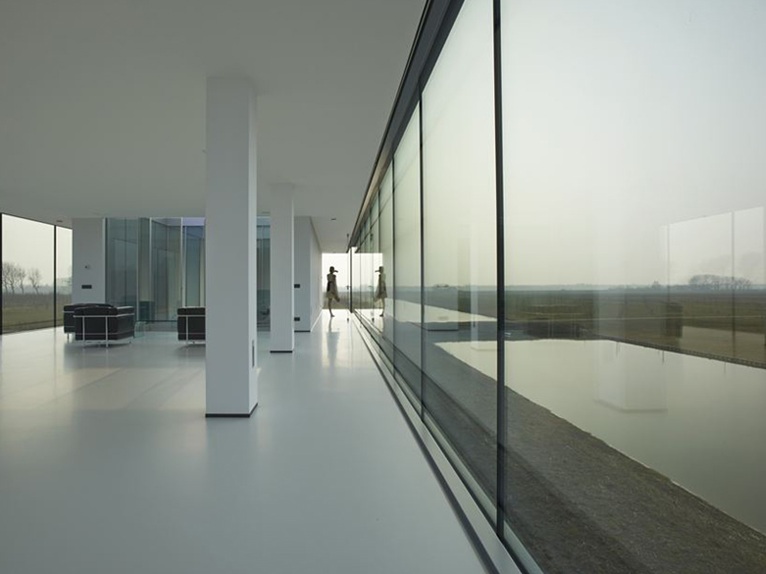
The villa not only provides a panoramic view of the surrounding landscape, but has also been designed to be energy independent: from the façades equipped with insulated glass with a reflective layer of tissue inside, to the pellet heating system, the photovoltaic system on the roof, the house produces all the energy it needs, including heating and water recycling waste, by itself.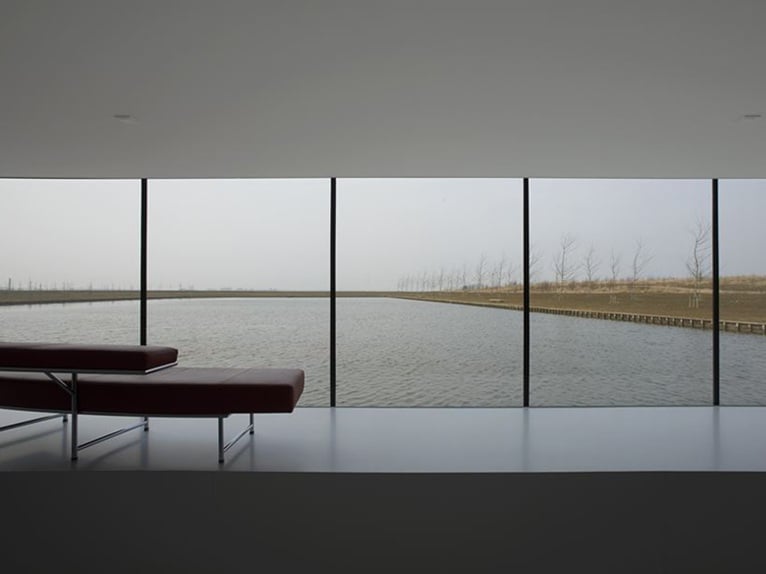



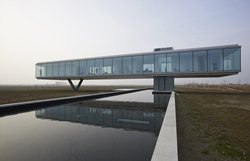 169
169
comment