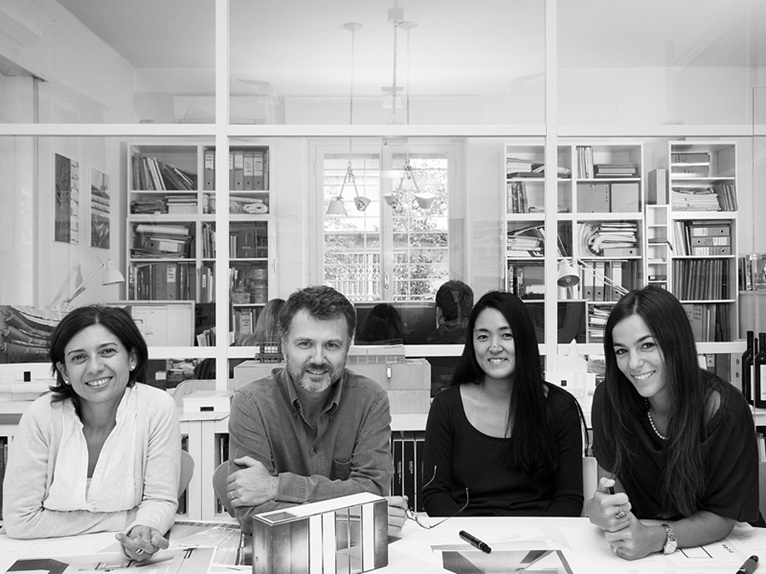
The editorial office of Archilovers had the opportunity of interviewing architect Massimo Alvisi, founder of Alvisi Kirimoto. The office, which was founded in 2002 along with Junko Kirimoto, has always stood out for its international background. Massimo Alvisi can boast collaborations with architects of the calibre of Renzo Piano, Massimiliano Fuksas and Oscar Niemeyer in his portfolio.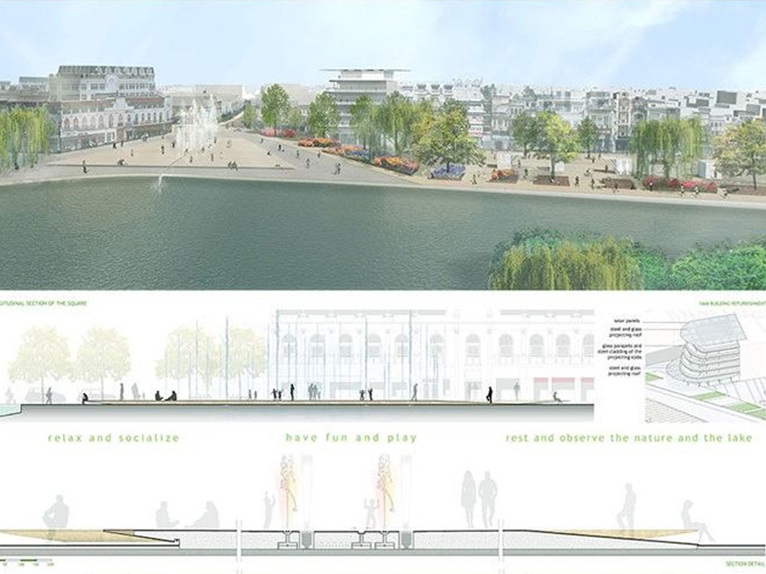
You recently won the competition of ideas “Historical Hanoi 2013” for the redevelopment of the old district of Hoan Kiem. Could you tell us something about the project and what it represents for your office to appear on the international scene?
It is a project that we have worked so hard on and with great expectations, knowing Hanoi well. Indeed, we had already worked on a project for a small pharmaceutical company in the industrial area of the city. And then using our experience of life in that city we had produced a theoretical design project that won an award at the biennale democratica in Turin. So, through this competition, we decided to complete the experience by turning our gaze to a more urban and social dimension.
It is a very ambitious idea: closing part of the centre to traffic, widening the pedestrian area, creating an urban centre consisting of the new square, of the cultural and the religious itinerary, interspersed by the shopping promenade. And this reorganization takes place in “silence”. However, we obviously also tried to make the buildings more energy efficient, starting with the idea that sustainability and efficiency above all respond to respecting the social environment and the typical identities of that culture. “Homoeopathic” energy sustainability.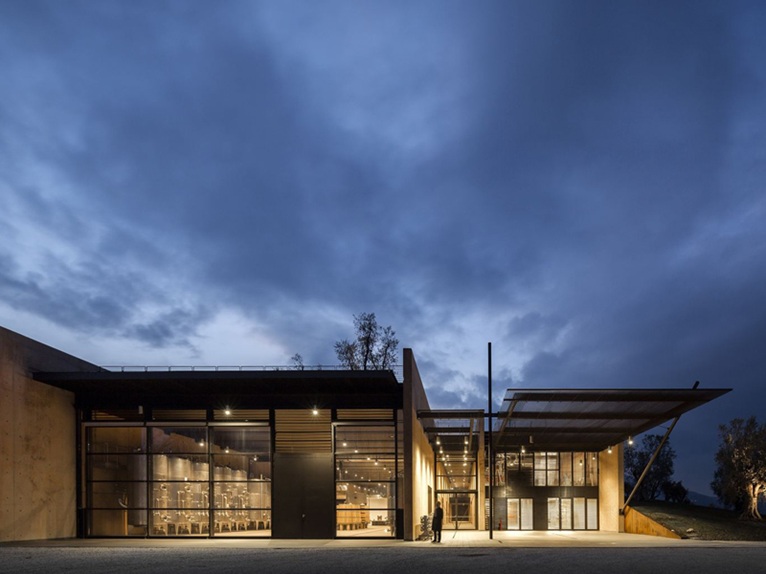
What project has provided the biggest challenge for you as designers?
Undoubtedly the design of the Podernuovo winery in Palazzone for Giovanni and Paolo Bulgari. Also in this case the most complicated part was the comparison with the territory and with nature. In theory, an uneven struggle. So instead of going against nature we went along with it and welcomed it in the building. After this the architecture is hard and essential. Concrete, iron and glass. This is also a bold choice for Tuscany.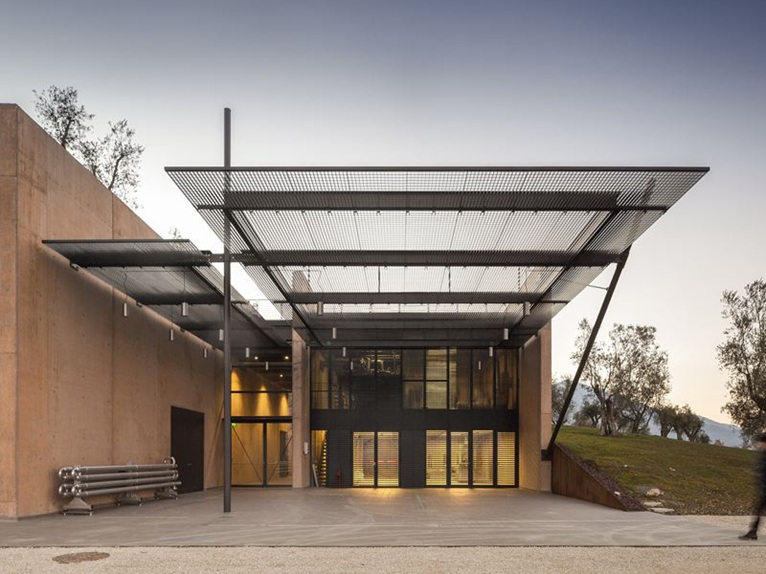
Could you give us a preview of some future projects or those currently in progress?
At this time we are completing the Grottaperfetta project: civic centre, library, childcare centre, park. A contest won about 6 years ago and of which we are completing the final design for the tender scheduled for next year. We are working on some major renovations in Tuscany, Lazio and Puglia.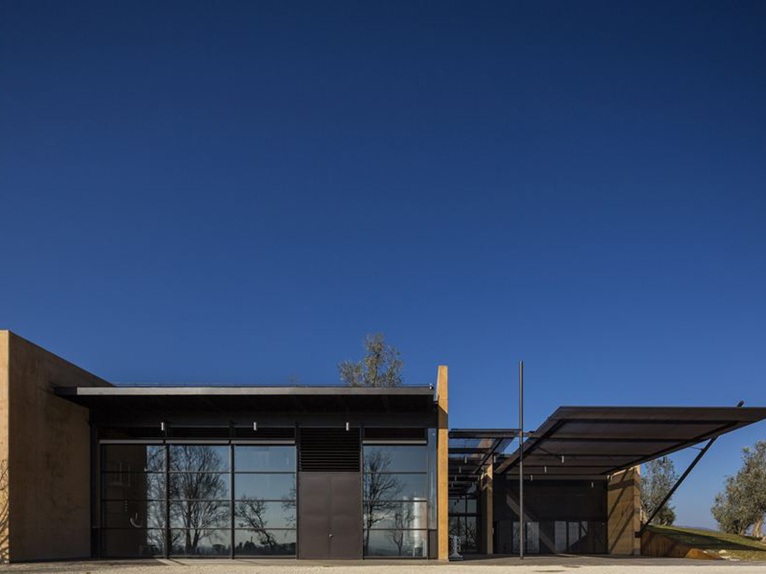
What do you think of the situation of contemporary architecture in Italy?
The Italian situation, and not only that, is extremely difficult and you must have a lot of courage to stay in Italy, especially young architects. However, I still think that it is essential to invest in this country and to especially invest in ideas. Trying to start from issues related to social, environmental and architectural restoration and energy retrofitting. And you have to participate in competitions.
What does it bring in practical terms and in your conception of architecture to have two so different backgrounds and training experiences (you coming from the Faculty of Architecture of Florence and Junko Kirimoto from the Kyoto Seika University)?
Ours is a journey that evolves and changes every day and is built on a constant sharing of ideas. On two different identities and cultures united by the idea of light as an element to work with in order to create spaces. Our comparison is then always enriched by the other partners (arabella rocca, Alessandra Spezia, Carolina Ossandon and chiara quadraccia), by their international experience, by their knowledge of different cultures. All these elements converge in the work of the team, at the base of our way of working.






comment