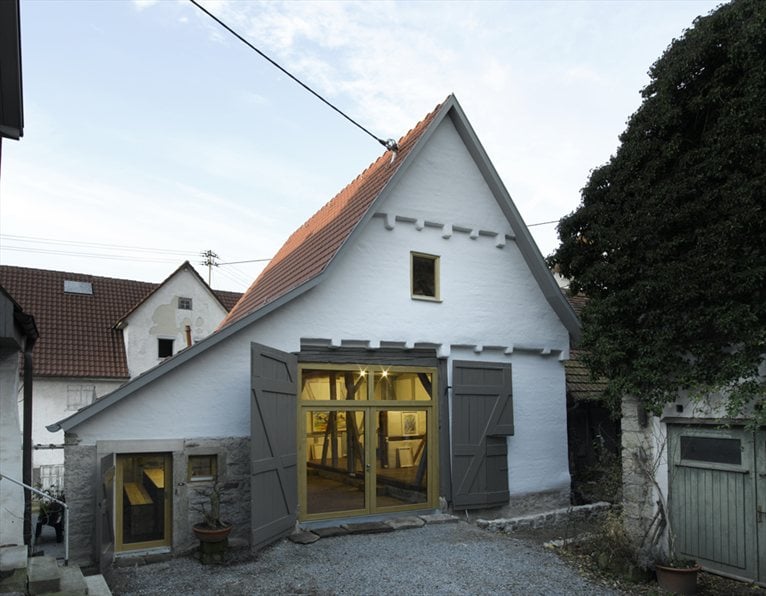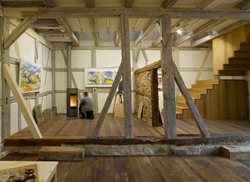 Coast Office Architecture has completely renewed the internal look of a 17th century barn in Weinstadt Germany. The result was a winning and innovative combination of a compromise between a studio and an exhibition area for Atelier S.
Coast Office Architecture has completely renewed the internal look of a 17th century barn in Weinstadt Germany. The result was a winning and innovative combination of a compromise between a studio and an exhibition area for Atelier S.
Then old barn roof was in danger of collapsing due to the rotting wood caused by the damp. In order to reinforce the dilapidated wooden structure of the roof, the designers use traditional consolidation techniques. The actual roofing and the wooden trusses were replaced to keep them from any further damage.
The original identity of the external stone walls has been respected, although they have been reinforced, while the internal walls were treated with a clay plaster in order to make the rooms as natural as possible: the old heart of the barn can, therefore, be seen in the ceiling and in untreated stone walls.
While the ground floor is entirely dedicated to exhibiting and working, upstairs there is a private refuge for the artist, accessed by means of a sculptured wooden staircase.
Downstairs, the flooring has been partially removed to allow the natural light to illuminate the downstairs area too.



 54
54
comment