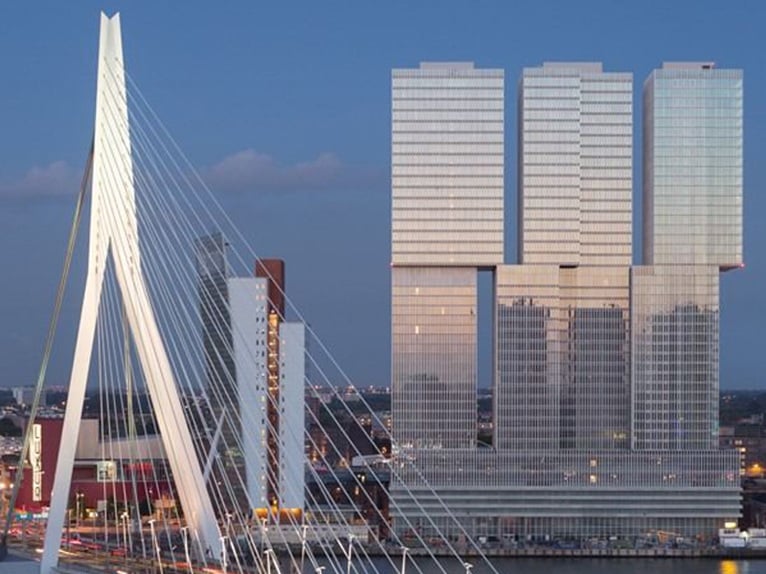 The new “vertical city” De Rotterdam, designed by Office for Metropolitan Architecture (O.M.A.), was completed last week on the banks of the river Maas. This vertical city of 160,000 square meters, which will be home to about 5,000 people by the end of 2014, transforms the Wilhelmina Pier into the most densely populated area of the entire Netherlands.
The new “vertical city” De Rotterdam, designed by Office for Metropolitan Architecture (O.M.A.), was completed last week on the banks of the river Maas. This vertical city of 160,000 square meters, which will be home to about 5,000 people by the end of 2014, transforms the Wilhelmina Pier into the most densely populated area of the entire Netherlands.
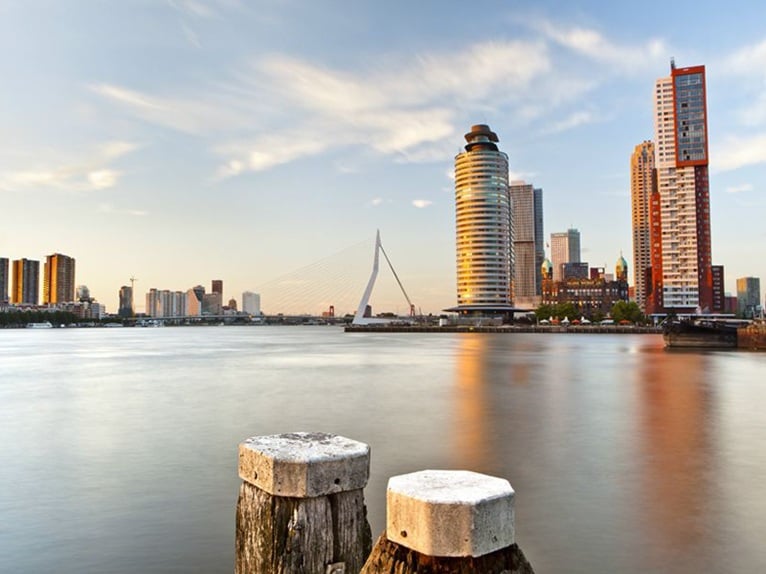 The three towers, consisting of a series of stacked and staggered blocks reaching a height of 150 meters, are divided onto 44 floors within which different functions are housed: more than 60,000 square meters of office space, a four star hotel with 280 rooms, a car park for 670 cars and 240 apartments.
The three towers, consisting of a series of stacked and staggered blocks reaching a height of 150 meters, are divided onto 44 floors within which different functions are housed: more than 60,000 square meters of office space, a four star hotel with 280 rooms, a car park for 670 cars and 240 apartments.
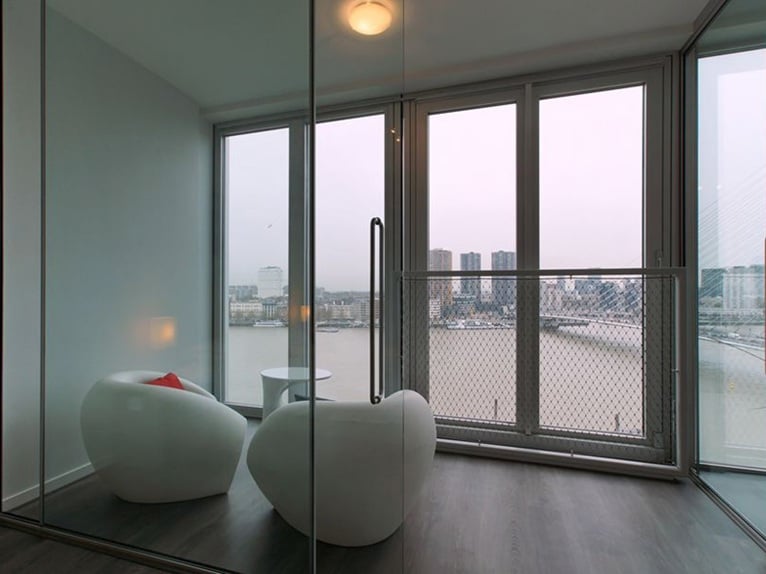 Rem Koolhaas, curator of the next Venice Biennale and founder of OMA, said, “Despite its scale and apparent solidity, the building’s shifted blocks create a constantly changing appearance, different from every part of the city. The fact that it stands today represents a small triumph of persistence for the city, the developer, the contractor and the architects.”
Rem Koolhaas, curator of the next Venice Biennale and founder of OMA, said, “Despite its scale and apparent solidity, the building’s shifted blocks create a constantly changing appearance, different from every part of the city. The fact that it stands today represents a small triumph of persistence for the city, the developer, the contractor and the architects.”
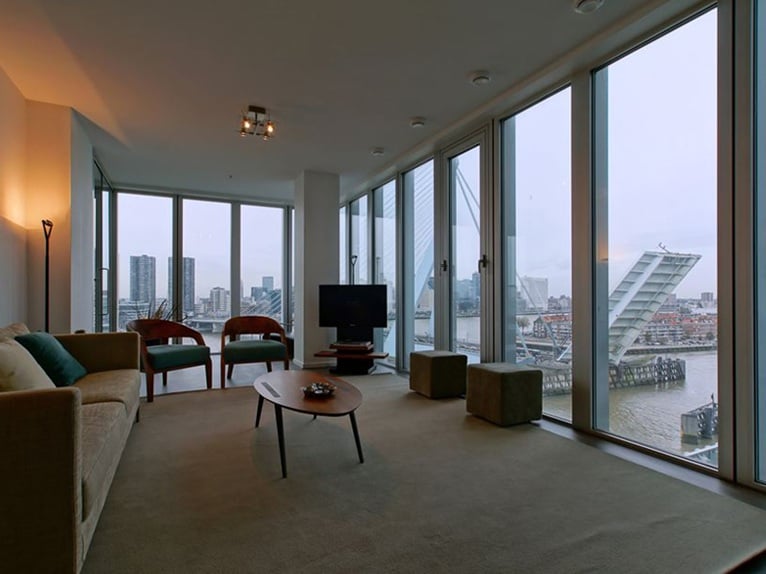 The building, at the foot of the Erasmus Bridge designed by Ben Van Berkel, is a new addition to the Rotterdam skyline.
The building, at the foot of the Erasmus Bridge designed by Ben Van Berkel, is a new addition to the Rotterdam skyline.
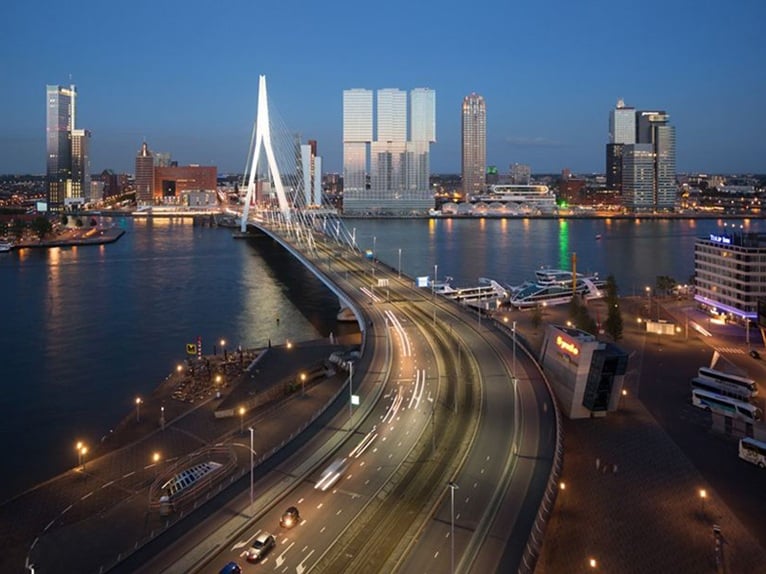 Ellen van Loon, partner of the firm, says “Efficiency has been a central design parameter from day one. The extreme market forces at play throughout the course of the project, far from being a design constraint, have in fact reinforced our original concept. The result is a dense, vibrant building for the city.”
Ellen van Loon, partner of the firm, says “Efficiency has been a central design parameter from day one. The extreme market forces at play throughout the course of the project, far from being a design constraint, have in fact reinforced our original concept. The result is a dense, vibrant building for the city.”




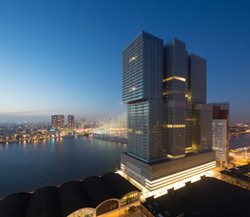 61
61
comment