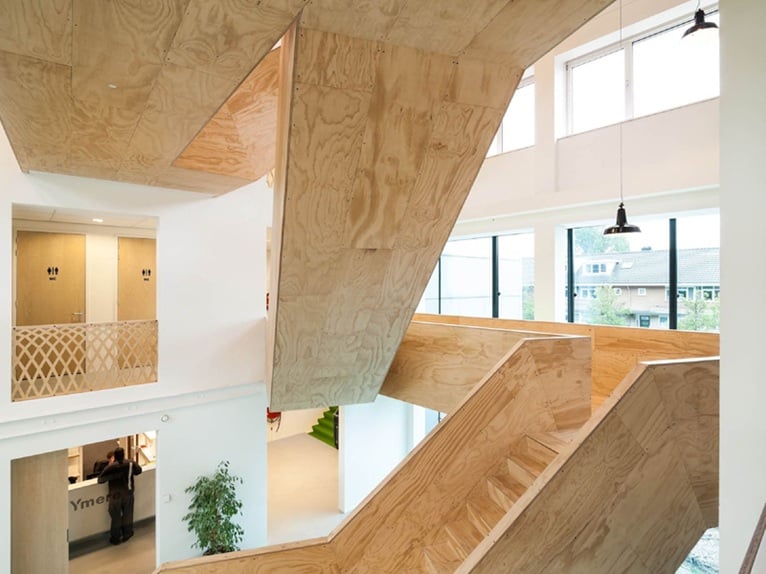 The De Burgemeester project in Hoofddorp (Netherlands) by Dutch architects Studioninedots consists of redesigning a 1970's office building. The designers have rethought the spaces starting from the removal of the existing staircase and freeing up the spaces surrounding the stairwell as far as possible in order to connect the entrance area visually with the upper floors.
The De Burgemeester project in Hoofddorp (Netherlands) by Dutch architects Studioninedots consists of redesigning a 1970's office building. The designers have rethought the spaces starting from the removal of the existing staircase and freeing up the spaces surrounding the stairwell as far as possible in order to connect the entrance area visually with the upper floors.
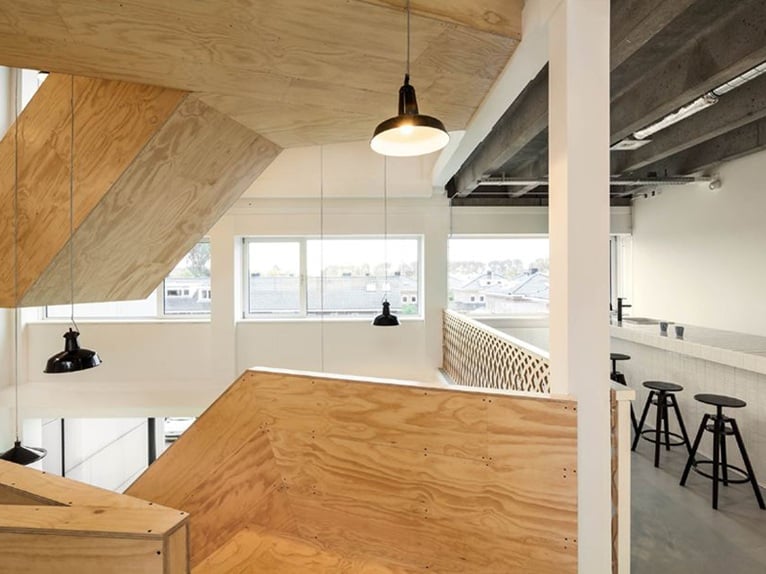 The staircase becomes the centrepiece of the project, interconnected with suspended bridges that link the various environments. The structure is made of steel and covered with plywood panels.
The staircase becomes the centrepiece of the project, interconnected with suspended bridges that link the various environments. The structure is made of steel and covered with plywood panels.
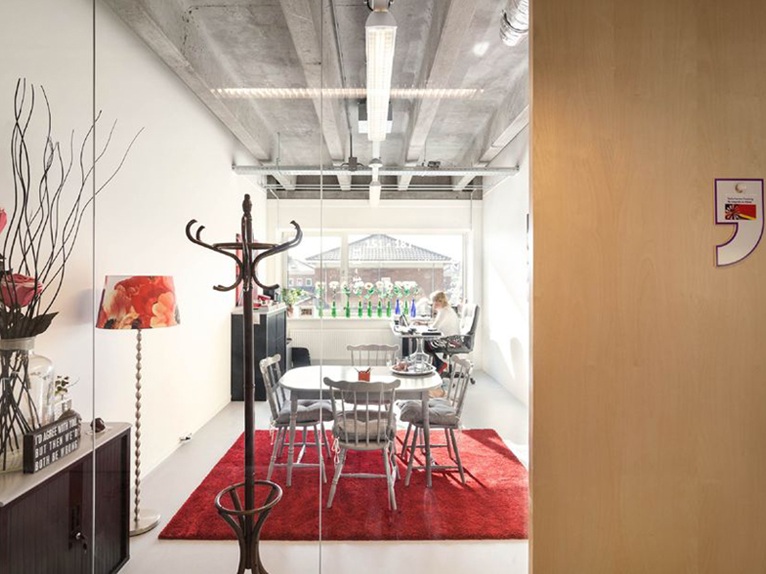 The spacious landings and walkways become places for meeting and interaction between employees of the various offices.
The spacious landings and walkways become places for meeting and interaction between employees of the various offices.
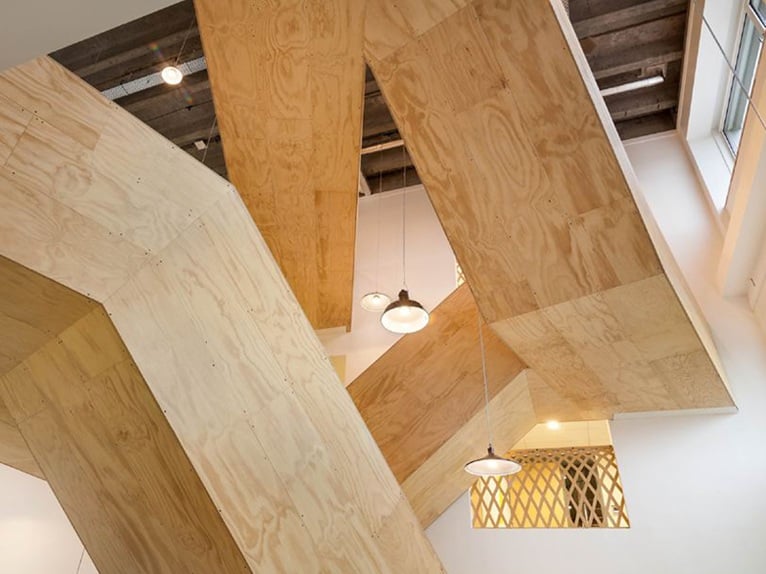 “The sculptural staircase, a social space where people can meet....a tool for communication, lends the building a collective identity” explain the architects “a vertical lobby that offers views of all floors, it tells occupants that they are part of a larger world.”
“The sculptural staircase, a social space where people can meet....a tool for communication, lends the building a collective identity” explain the architects “a vertical lobby that offers views of all floors, it tells occupants that they are part of a larger world.”



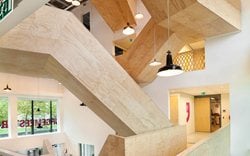 26
26
comment