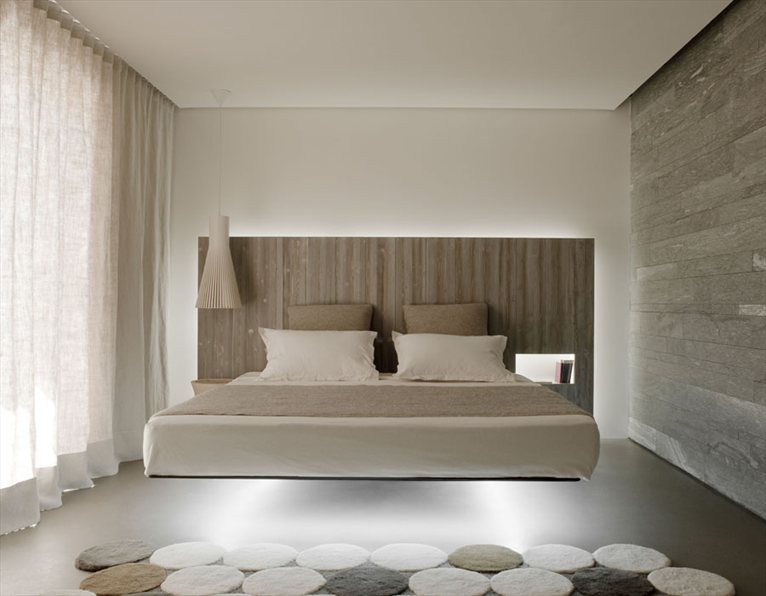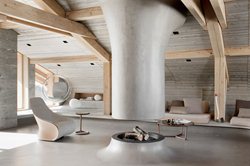The chalet designed by Noé Duchaufour-Lawrance is located in the French Alps in the départment of Haute Savoie. This mountain house covers an area of 530 square metres over three floors; downstairs there are the bedrooms, while the top floor is entirely used as a living area. A 100 square metre annex, on the other hand, is reserved for guests.
The inside is, however, very different from a traditional mountain refuge: while the outside is characterised by a sloping roof and materials like stone an wood, as soon as you enter Chalet Béranger you are greeted by a completely different atmosphere, surprising for its chiselled lines and elegant furnishing.
The designer has created a dynamic project which departs from traditional styles, creating spaces and environments which seem to belong to another dimension.
Starting with the large cylindrical fireplace which dominates the living area or the table which seems to come up from the floor, or the suspended beds in the bedrooms.
Objects and surfaces are moulded to create a fluctuating movement, which is highlighted by the careful choice of materials like grey deal, Vals stone and Corian.
The dreamlike and surreal touch defined by the rolling walls as you move from one room to another culminates with the Jucuzzi, the pride and joy of the second floor of the chalet.



 181
181
comment