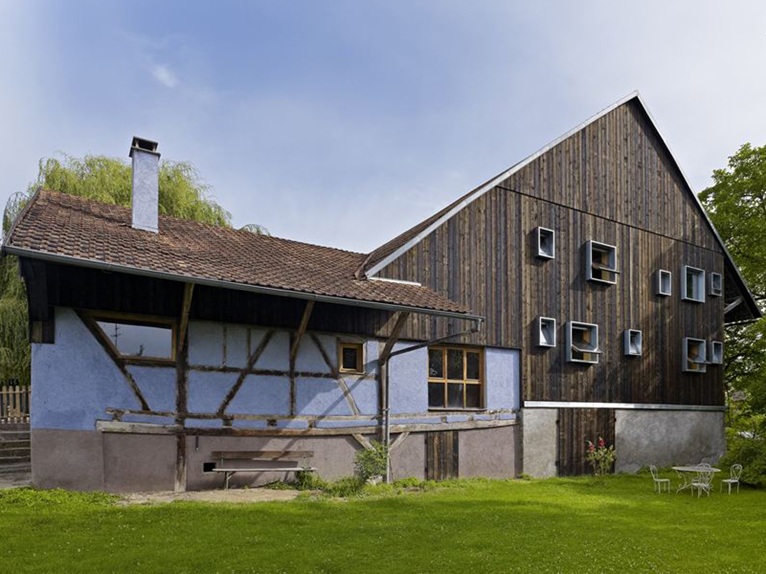 French architectural office Loïc Picquet Architecte's project consists of renovating a Farm Building and creating a small guest house in Alsace (France). The project is divided into two parts, one related to the transformation of the interiors of the existing structure into common areas, made up of a living room and dining room, and a second that includes a new building that houses four bedrooms with en suite bathroom.
French architectural office Loïc Picquet Architecte's project consists of renovating a Farm Building and creating a small guest house in Alsace (France). The project is divided into two parts, one related to the transformation of the interiors of the existing structure into common areas, made up of a living room and dining room, and a second that includes a new building that houses four bedrooms with en suite bathroom.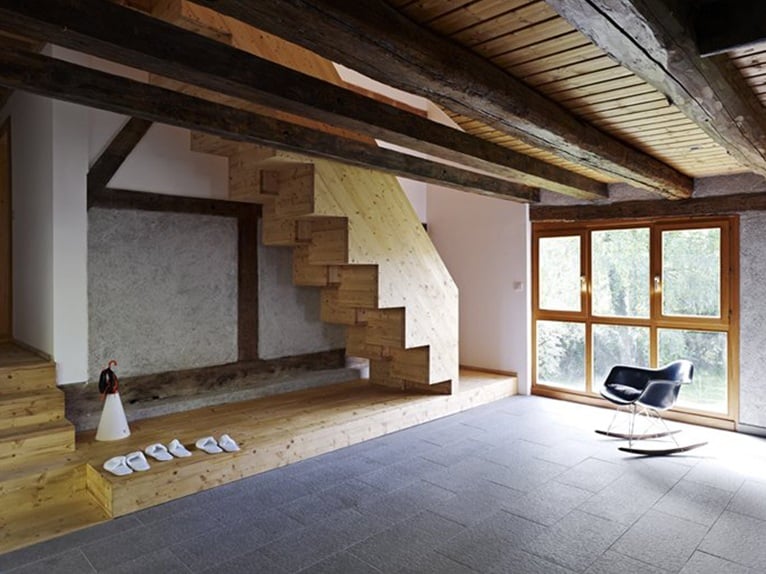 “A new wooden structure was added in continuity with the existing farm, not only renewing the whole complex, but enhancing it by means of attention to detail that recalls traditional building elements” explains the architect.
“A new wooden structure was added in continuity with the existing farm, not only renewing the whole complex, but enhancing it by means of attention to detail that recalls traditional building elements” explains the architect.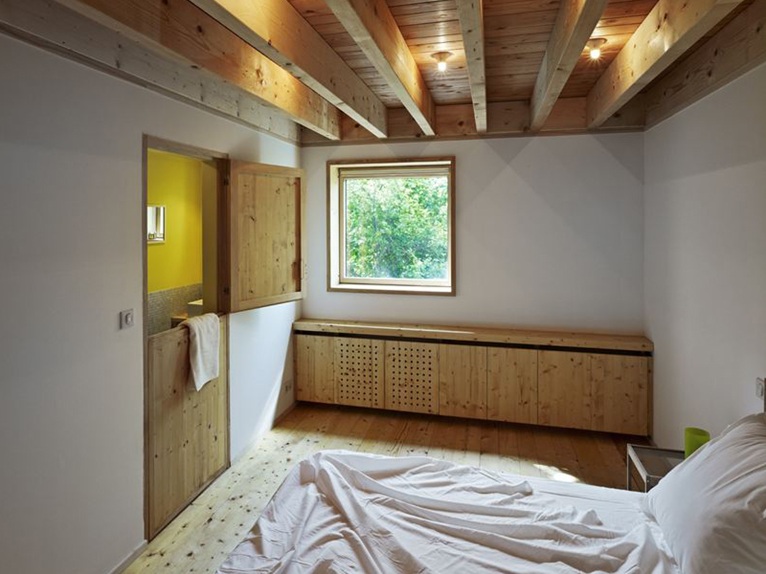 The project enjoys mixing the historical components of the place with the project requirements. The niches are also a theme borrowed from local and traditional buildings. The en suite bathrooms are separated from the rooms with a double batten stable door. They make it possible for the bathroom life to take part with the life in the rest of the room.
The project enjoys mixing the historical components of the place with the project requirements. The niches are also a theme borrowed from local and traditional buildings. The en suite bathrooms are separated from the rooms with a double batten stable door. They make it possible for the bathroom life to take part with the life in the rest of the room.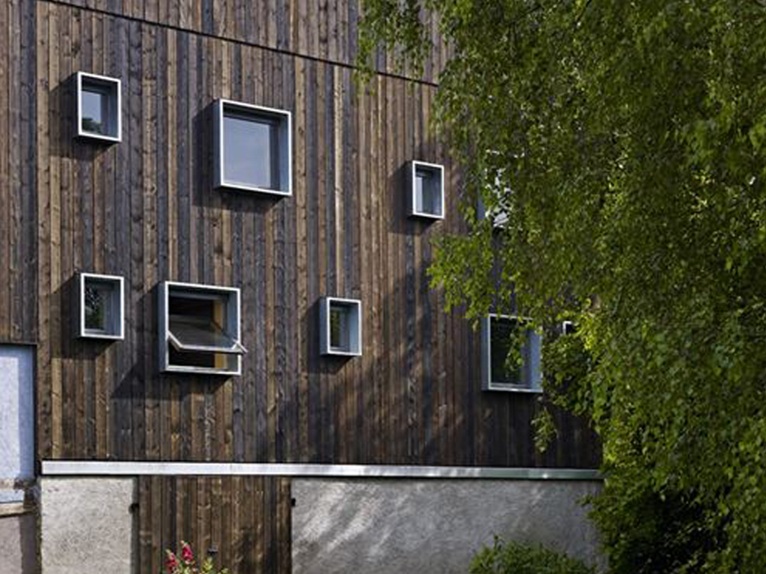 The façade is completely covered with wooden planks and is characterized by an irregular composition of square and rectangular openings. From the outside, the renovation remains discreet. Traditionally laid wood siding is broken by a series of ten VELUX windows which are organized according to the intended use. Their zinc frames highlight them and protect them from the weather.
The façade is completely covered with wooden planks and is characterized by an irregular composition of square and rectangular openings. From the outside, the renovation remains discreet. Traditionally laid wood siding is broken by a series of ten VELUX windows which are organized according to the intended use. Their zinc frames highlight them and protect them from the weather.
Loïc Picquet Architecte's Farm Building Renovation
Farm building renovation and creation of four rooms in Alsace
by Malcolm Clark
2
2 Love
2410 Visits




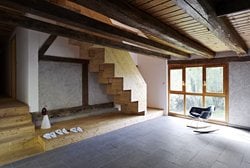 28
28
comment