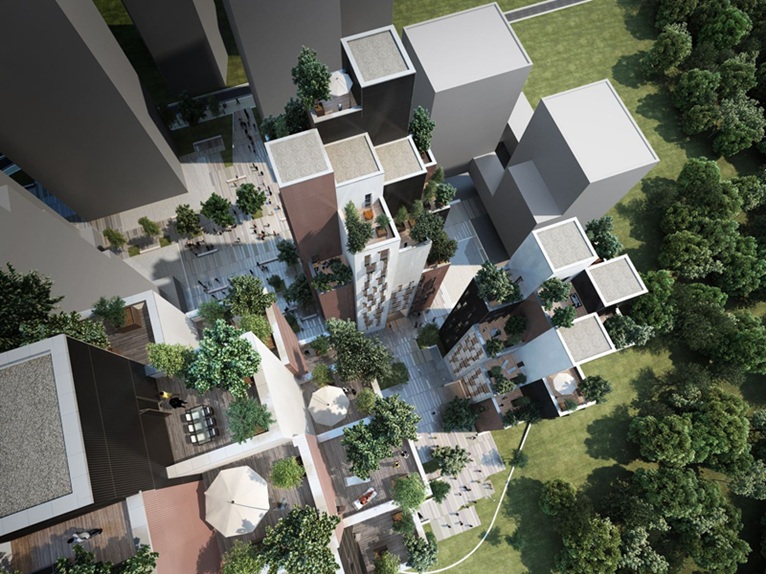 The inauguration of the Expo 2015 village designed by Mario Cucinella is planned for May 1st 2015. Following a contest held in 2008 by the company Cascina Merlata spa, MCA - Mario Cucinella Architects was assigned the job of urban regeneration of the north west area of Milan by creating a residential area of social housing consisting of three of the seven towers which, after being used as accommodation for Expo 2015, will be converted into homes.
The inauguration of the Expo 2015 village designed by Mario Cucinella is planned for May 1st 2015. Following a contest held in 2008 by the company Cascina Merlata spa, MCA - Mario Cucinella Architects was assigned the job of urban regeneration of the north west area of Milan by creating a residential area of social housing consisting of three of the seven towers which, after being used as accommodation for Expo 2015, will be converted into homes.
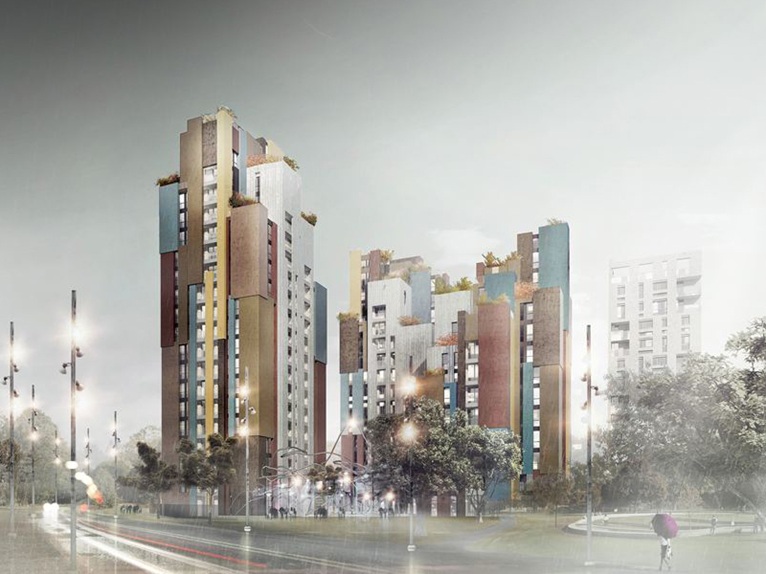 Starting from the Master Plan drawn up by Antonio Citterio & Partners and Caputo Partnership, the MCA project proposes architectural solutions that make healthy living a priority, bearing in mind the quality of life of those who will live there from the very start of the project. The buildings, arranged around a central space, the identity-creating space of the new complex, are organized according to a three-tower configuration, tapering upwards towards the upper floors, like granite blocks.
Starting from the Master Plan drawn up by Antonio Citterio & Partners and Caputo Partnership, the MCA project proposes architectural solutions that make healthy living a priority, bearing in mind the quality of life of those who will live there from the very start of the project. The buildings, arranged around a central space, the identity-creating space of the new complex, are organized according to a three-tower configuration, tapering upwards towards the upper floors, like granite blocks.
The volumes have regular but faceted shapes, uniform from a material point of view but varied in colour and in the vibration of light. The tiered system allows the central space and lower premises to be illuminated, opening views and perspectives and ensuring large terraces.
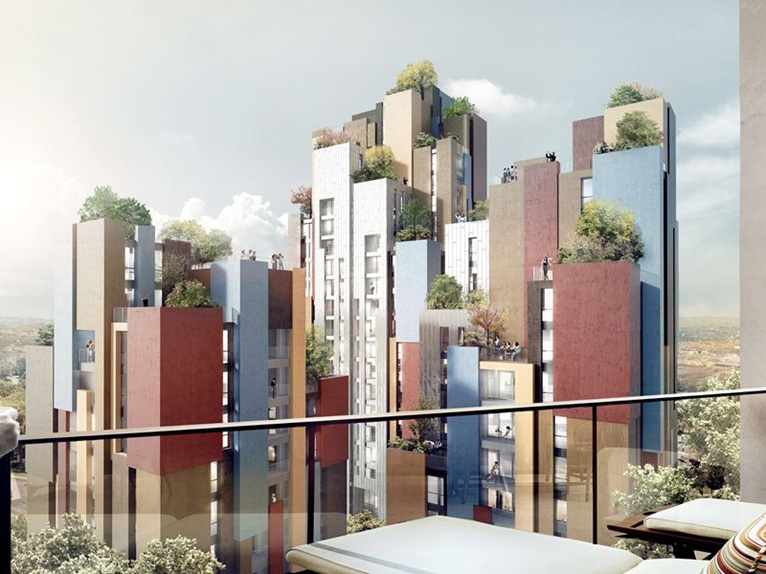 In this regard, a solar analysis was conducted with an assessment of the number of hours of sunshine per day on the surfaces: in the light of these variables, special attention was paid to the orientation and size of the transparent surfaces of the façade, as a function of sunshine and the use of each room. The system of tapering floors determines a different layout of the apartments on the different levels.
In this regard, a solar analysis was conducted with an assessment of the number of hours of sunshine per day on the surfaces: in the light of these variables, special attention was paid to the orientation and size of the transparent surfaces of the façade, as a function of sunshine and the use of each room. The system of tapering floors determines a different layout of the apartments on the different levels.
Internal atriums have been introduced which provide access to the different residential units and at different heights, external terraces have been created, which are always divisible and can be used by adjoining apartments. Of the 179 housing units envisaged in the three towers, there will be 29 two-room apartments, 103 three-room apartments, 32 four-room apartments and proposing an alternative solution, 15 duplex (two-floor apartments). The concept of the terraces has meant that 25 apartments can take advantage of this possibility. The ground floor is a usable and bright communal space, suitable for hosting gardens and spaces of collective use, that during the Expo will host a games room, a place of worship, the newspaper library, the communal laundries and a refreshment area.
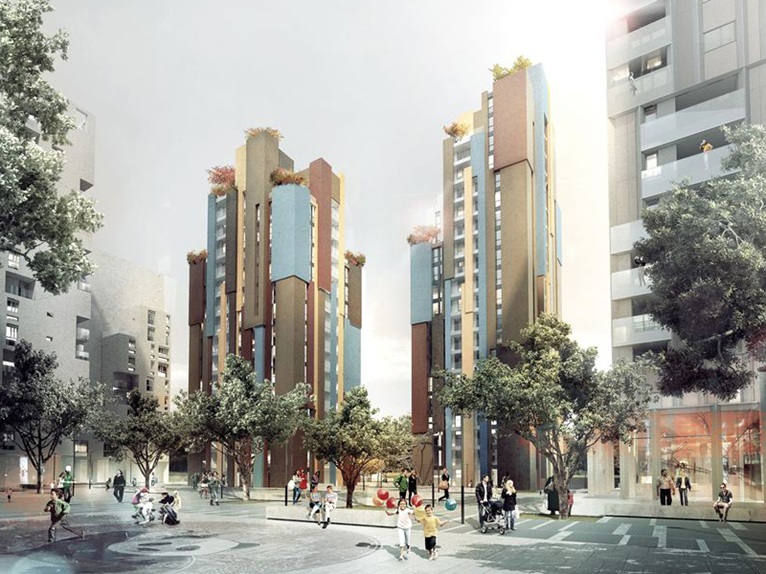 Despite the limited budget available for the project, inherent in subsidised housing, the buildings will be classified in Class A. Indeed, the inclusion of highly efficient solutions (photovoltaic panels, district heating, radiant floor heating, air treatment units) along with strong insulation envelope solutions (external insulation, low-e insulating glass) will reduce the annual consumption for winter heating by 50%.
Despite the limited budget available for the project, inherent in subsidised housing, the buildings will be classified in Class A. Indeed, the inclusion of highly efficient solutions (photovoltaic panels, district heating, radiant floor heating, air treatment units) along with strong insulation envelope solutions (external insulation, low-e insulating glass) will reduce the annual consumption for winter heating by 50%.




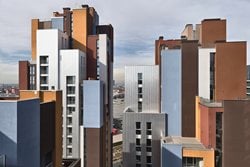 68
68
comment