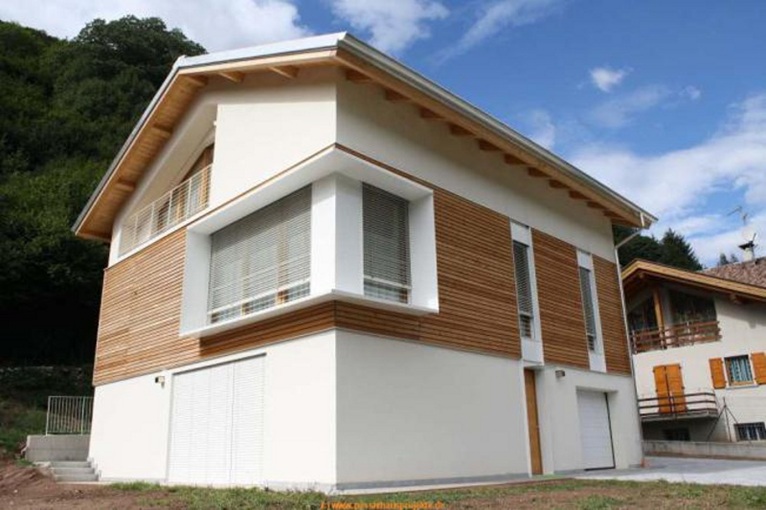
After you’ve done your research, evaluated your options, and settled on passive design as a valid and worthy goal for your dream home, you usually arrive at this very important question:
But what will my passive house look like?!
Some of you may have even considered that question before any thoughts about energy performance, health and comfort, or cost benefits. Obviously, this is an important question that deals with the aesthetics of the place you are going to call “home” for (in many cases) the rest of your life. In that case, you will either be relieved or overwhelmed to hear that a passive house can be any architectural style that you want. The possibilities are limitless!
Almost. Why almost?
a compact form
The biggest restriction to the aesthetic aspect of designing a passive building is the fact that a compact thermal envelope is necessary to achieve maximum energy efficiency. Given equal conditions, a 3-bedroom, 2-story home, in a compact cube-like form is more efficient than a 3-bedroom, 1-story, ranch-style home that has a much larger building footprint. The good news is that a compact form is also cheaper.
That means that successful passive house designers, when it comes to designing the thermal envelope, will try to eliminate L-shaped plans, plans with undulating footprints, and sections of the building that pop out of the basic volumetric form. On the other hand, parts of the building outside of the envelope can be designed freely.
This doesn’t mean that your house has to look like a boring box. It just means that your designer needs to employ other methods of visual intrigue to the facade and surrounding outdoor spaces or unconditioned spaces. Many times, we find that using an unconditioned garage or an enclosed (but unconditioned) sun room can help create the effect of a building with a complex volume. Why unconditioned? Because for a passive house to be successful the space that is included inside the building envelope should be as compact as possible, with minimal thermal bridges.
a passive house of any style
To help get your creative juices flowing, we’ve assembled a wide range of images form theinternational passive house database, that cover multiple architectural styles. Which passive house is your favorite?
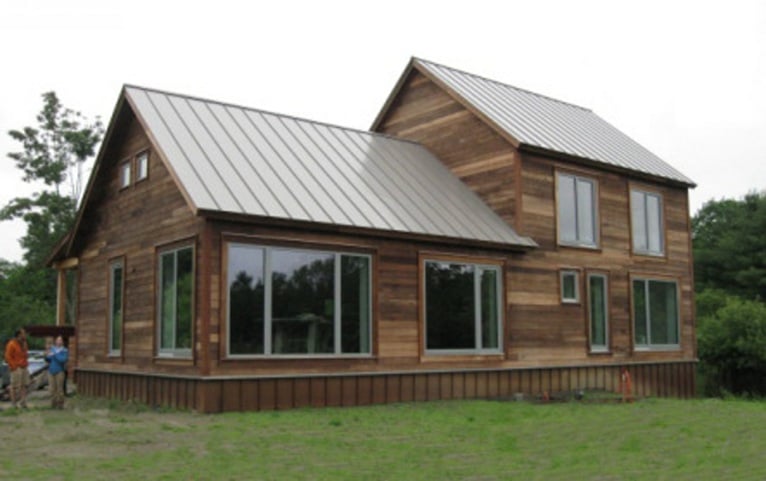
related articles:
- What does a Passive House look like?
- Passive house: new construction or renovation?
- How do you define the “health and comfort” of building occupants?
- Mold and condensation problems
- What is a ‘thermal bridge’?
- Students from Boston Architectural College visit to discuss sustainability in Reggio Emilia
- Three examples of Italian green roofs that reinforce the natural landscape.
- ‘La Casa Passiva in Italia’ (Passive House in Italy) LinkedIn group passes 1000 members
- Near Zero Energy Buildings in Italy
- We are now officially Certified Passive House Designers.


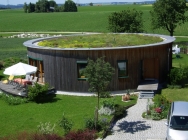
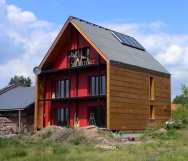
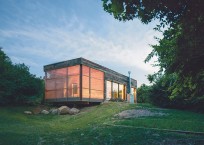


comment