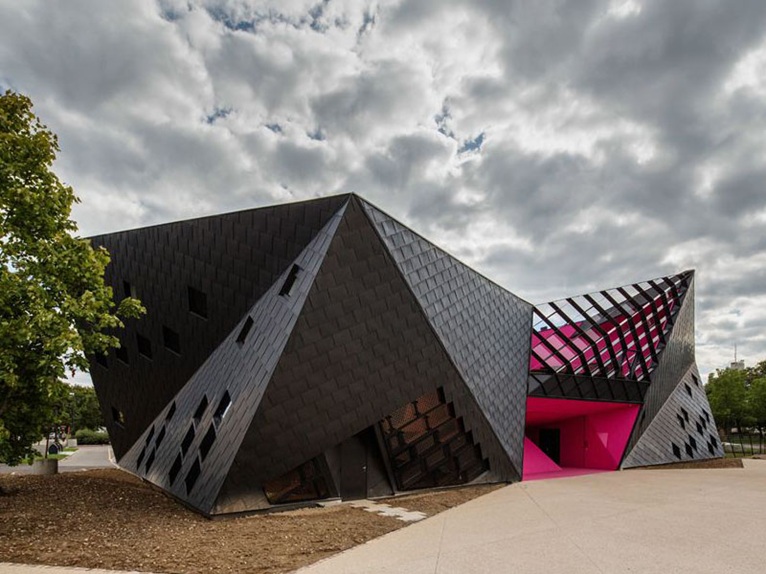 The new Socio-Cultural Centre of Mulhouse, France, designed by Paul Le Quernec Agence, is located in an urban area labelled as “underprivileged”. The project is part of a broader development program that envisages the construction of apartment buildings, a square, a park and a children's playground.
The new Socio-Cultural Centre of Mulhouse, France, designed by Paul Le Quernec Agence, is located in an urban area labelled as “underprivileged”. The project is part of a broader development program that envisages the construction of apartment buildings, a square, a park and a children's playground.
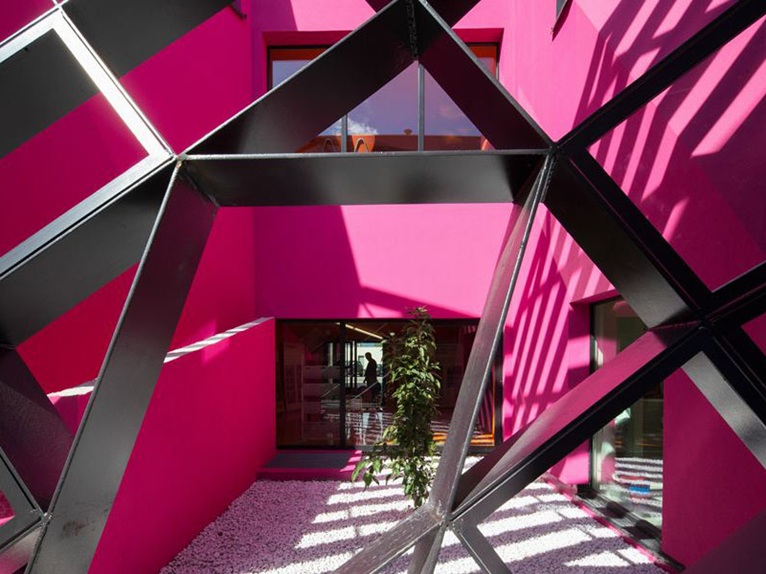 The strong and impressive aesthetics of the project aims to symbolize the vast transformation of the district with the dual aim of expressing the dynamism of the socio-cultural space and of its users and to ensure that the building becomes a monolithic block wedged between tower blocks.
The strong and impressive aesthetics of the project aims to symbolize the vast transformation of the district with the dual aim of expressing the dynamism of the socio-cultural space and of its users and to ensure that the building becomes a monolithic block wedged between tower blocks.
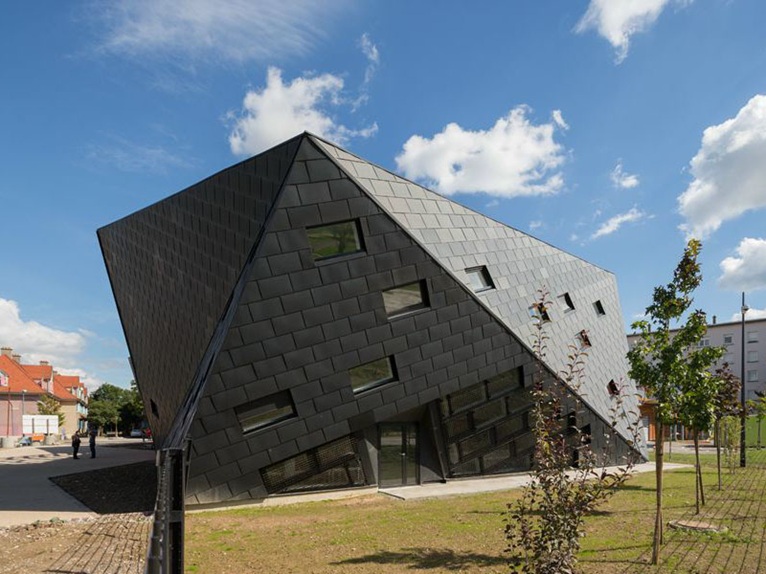 The volume of the building and its interiors are deliberately distorted to evoke an energy that can hardly be contained.
The volume of the building and its interiors are deliberately distorted to evoke an energy that can hardly be contained.
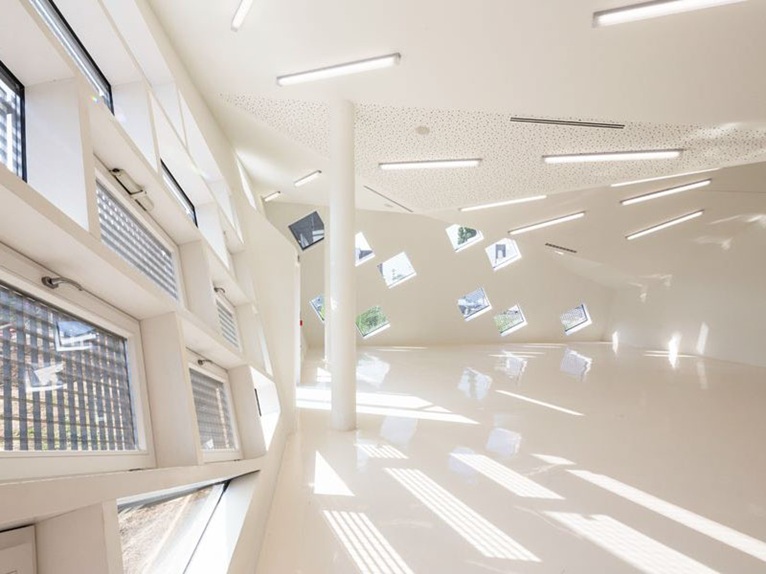 On the first floor, the public can access a terrace, protected by an imposing grid, enjoying a view of the area in front in total privacy. In summer it means that cooking classes, training courses or private meetings can be organised outside.
On the first floor, the public can access a terrace, protected by an imposing grid, enjoying a view of the area in front in total privacy. In summer it means that cooking classes, training courses or private meetings can be organised outside.
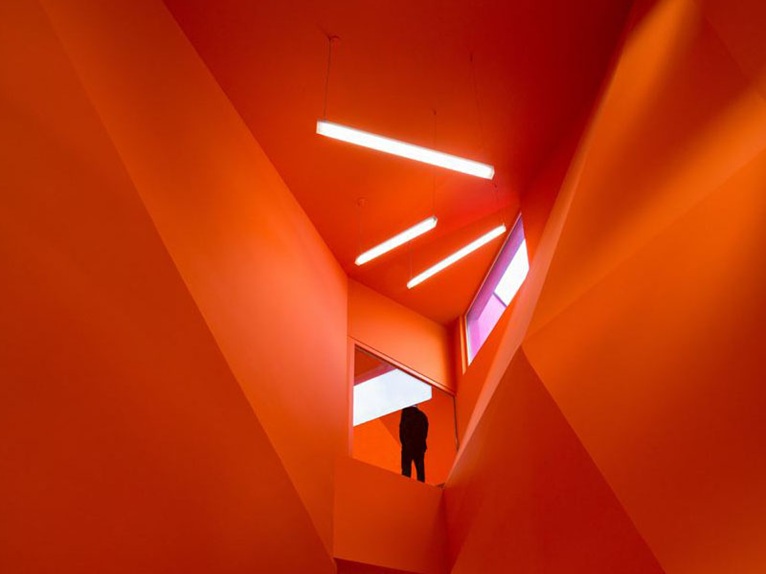 Great attention has been paid to leading the visitors into the building. Windows and glazed cuts in the walls offer reference points both inside and outside, providing natural light and emphasizing the value of our visitors and users.
Great attention has been paid to leading the visitors into the building. Windows and glazed cuts in the walls offer reference points both inside and outside, providing natural light and emphasizing the value of our visitors and users.



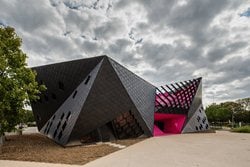 80
80
comment