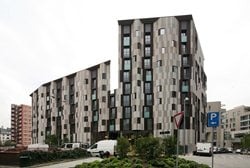Milan architects CZA - Cino Zucchi Architetti have just presented the project for 'La corte verde di corso Como', a new residential complex in the centre of Milan. This new piece of the jigsaw puzzle inside the Porta Nuova district, that maybe more than anywhere else is undergoing a radical metamorphosis, will be completed by the end of 2013, also in view of EXPO 2015.
The 'Corte Verde di Corso Como' will be directly connected to the urban fabric, served by three lines of the underground and the nearby railway station of Porta Garibaldi, the Milan hub of the High Speed Railway line. The architectural project has focussed on the context, creating a transition element between two different bordering landscapes, that of the old city centre and that of the new city.
The complex is made up of three blocks connected to one another and characterised by different heights, different uses of the façades in relation to the different areas overlooked and by green spaces: balconies, gardens, roof gardens and a private park, which can be accessed by pedestrian walkways and that is protected by fencing which allows the inside to be seen. They are all contemporary elements which are still strongly connected to the context and to the architectural tradition of Milan.
The work on the complex, which will be built between via Viganò and the promenade which is the continuation of Corso Como, will be completed in 2013. The project will develop over a commercial area of 5,000 sq. m.: 31 energy class A residences – 2 lofts, 6 two-room flats, 14 three-room flats, 5 four-room flats, 3 duplex flats (2-4 rooms), 1 flat with more than 5 rooms; all immersed in a 1,100 sq. m private park.



 50
50
comment