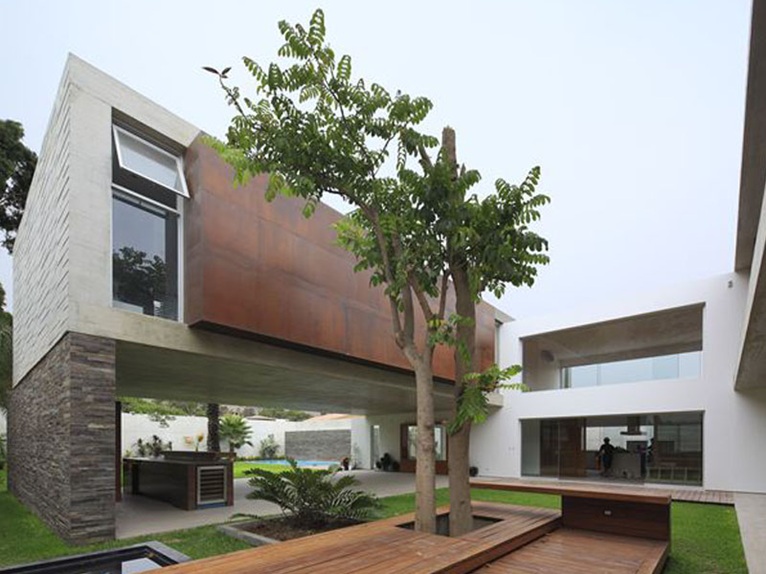 The compositional process behind the design of Planicie House II by Oscar Gonzalez Moix, in Peru, is defined in terms of two keywords, Space and Matter. The main objectives include that of guaranteeing large green spaces and using materials requiring little maintenance.
The compositional process behind the design of Planicie House II by Oscar Gonzalez Moix, in Peru, is defined in terms of two keywords, Space and Matter. The main objectives include that of guaranteeing large green spaces and using materials requiring little maintenance.
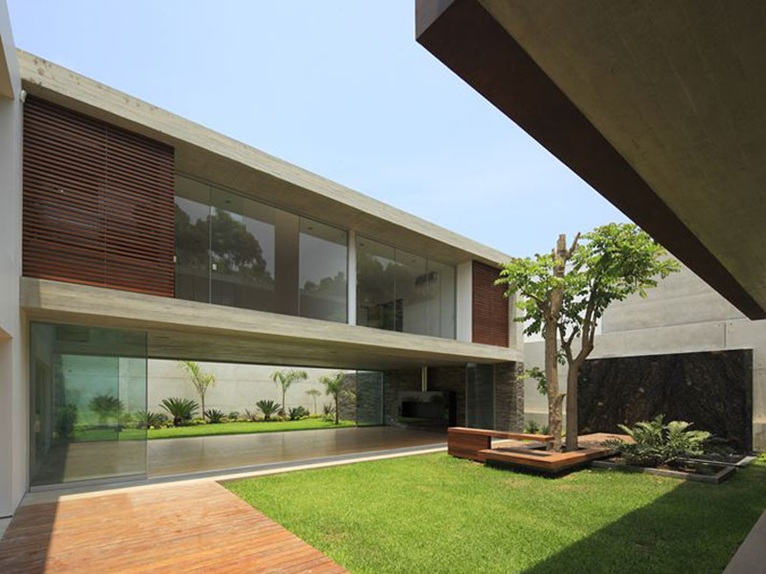 Architects Gonzalez Moix have recovered the concept of the inner courtyard, as the central node from which the overlapping volumes making up the building are articulated and from which the functions and locations of the house set off from.
Architects Gonzalez Moix have recovered the concept of the inner courtyard, as the central node from which the overlapping volumes making up the building are articulated and from which the functions and locations of the house set off from.
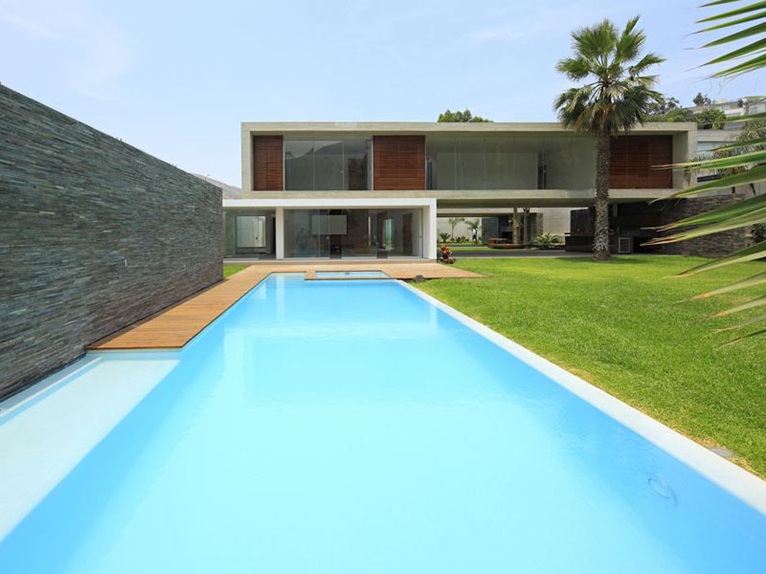 A first body, laid out on one of the three sides that define the garden, contains a double height entrance, kitchen, living room and main routes. Parallel to the entrance there is a succession of spaces, which ends in the wellness area of the house, with swimming pool and sauna. Upstairs, there are the children's bedrooms, the master bedroom and the guest rooms.
A first body, laid out on one of the three sides that define the garden, contains a double height entrance, kitchen, living room and main routes. Parallel to the entrance there is a succession of spaces, which ends in the wellness area of the house, with swimming pool and sauna. Upstairs, there are the children's bedrooms, the master bedroom and the guest rooms.
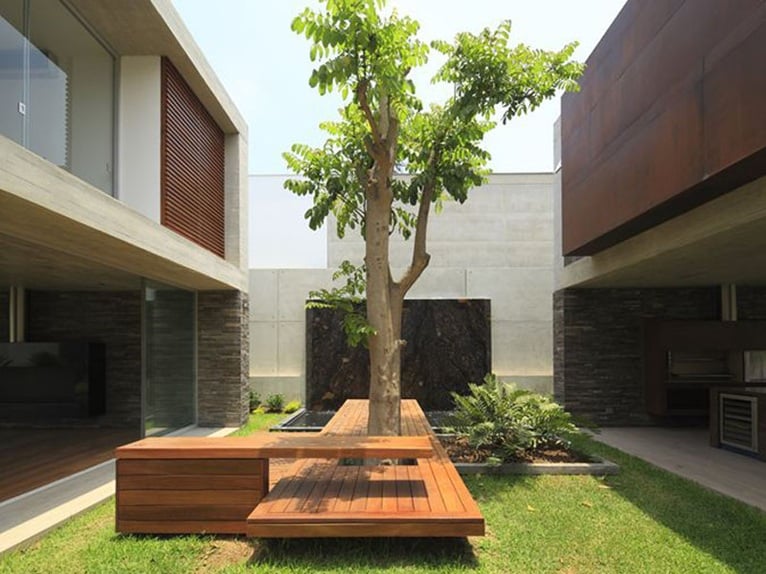 The materials used range from exposed concrete, to corten, to wood, marble and glass, which combine with the water and vegetation, in order to emphasize the continuous exchange between outside and inside.
The materials used range from exposed concrete, to corten, to wood, marble and glass, which combine with the water and vegetation, in order to emphasize the continuous exchange between outside and inside.
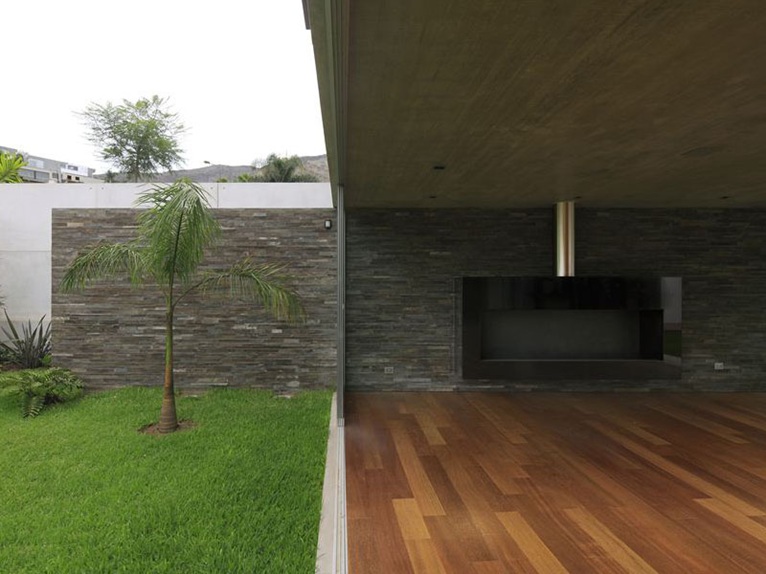 This dialogue is emphasized by the choice of 'noble' and timeless materials, which improve if aged by contact with the air.
This dialogue is emphasized by the choice of 'noble' and timeless materials, which improve if aged by contact with the air.



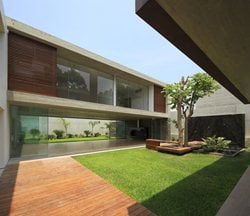 133
133
comment