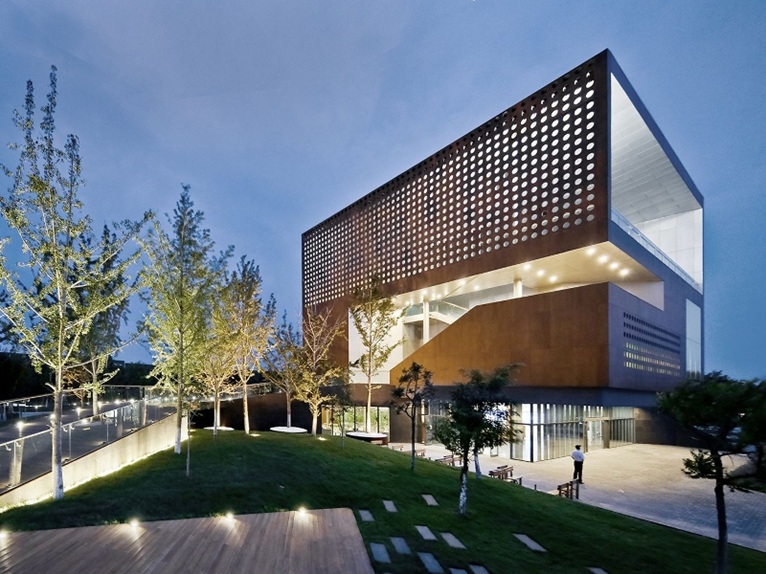 Bayuquan Vanke Exhibition Center in Yingkou is the latest project of the Chinese office Vector Architects. “We tried to explore two types of relationships within the project: the relationship between space and the surrounding area and between public and private” explain the two architects Gong Dong and Hongyu Zhang.
Bayuquan Vanke Exhibition Center in Yingkou is the latest project of the Chinese office Vector Architects. “We tried to explore two types of relationships within the project: the relationship between space and the surrounding area and between public and private” explain the two architects Gong Dong and Hongyu Zhang.
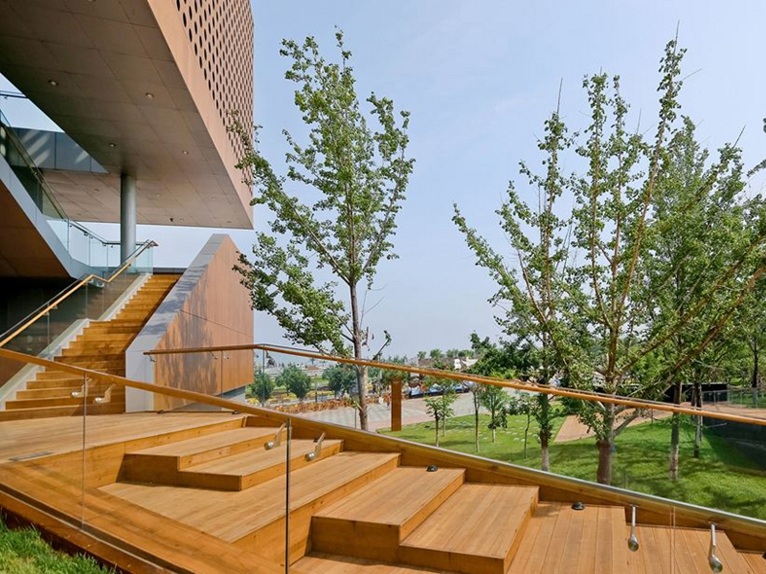 Height and distance become key factors for the development of the project and to build a visual link with the ocean in the background. Platforms have been set up on the roof, where visitors can make the most of the panorama.
Height and distance become key factors for the development of the project and to build a visual link with the ocean in the background. Platforms have been set up on the roof, where visitors can make the most of the panorama.
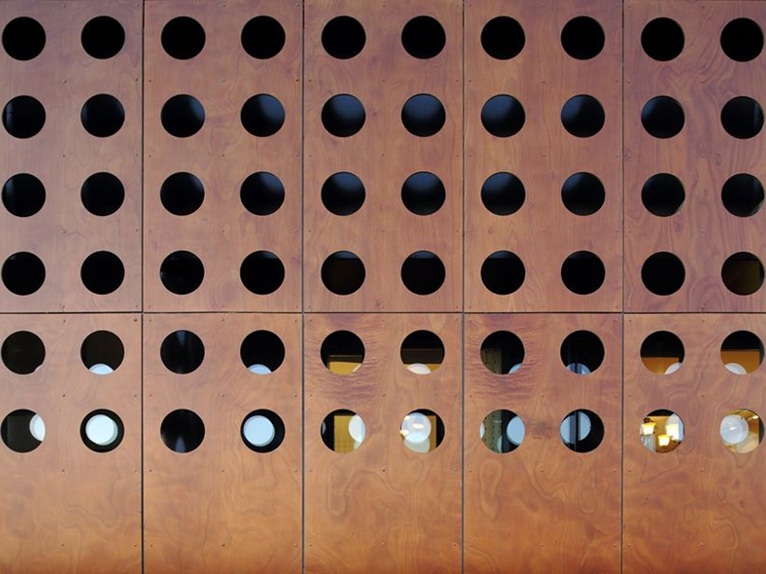 “The progressive 'climbing' of the building from the ground floor to the top of the building represents a crucial path in the spatial experience within the structure.”
“The progressive 'climbing' of the building from the ground floor to the top of the building represents a crucial path in the spatial experience within the structure.”
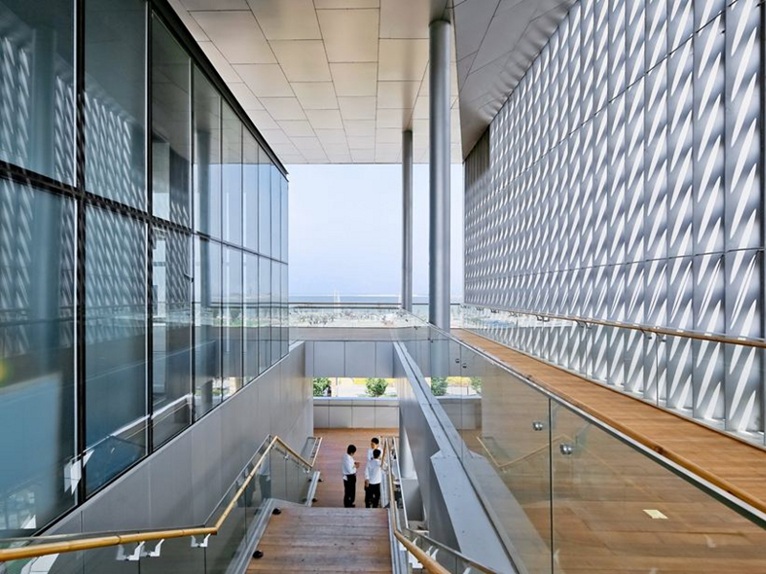 The series of stairs and ramps is totally open to the public and independent from the circulation and internal use of the building, so as not to create interference between the functions of public and private character.
The series of stairs and ramps is totally open to the public and independent from the circulation and internal use of the building, so as not to create interference between the functions of public and private character.
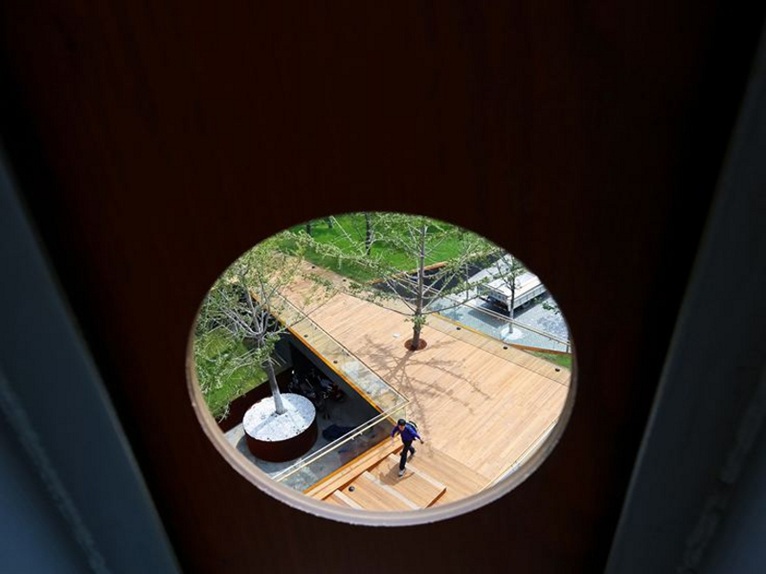





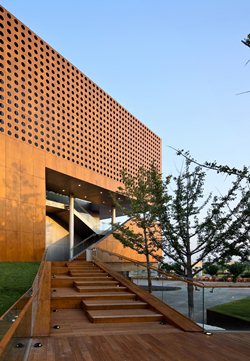 32
32
comment