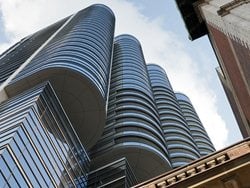Jameson House is a 35-storey building located in the heart of Vancouver in Canada. Foster + Partners' design came in response to the climatic conditions of the site, the sun's trajectory, the dominant winds, the humidity and the temperature.
It is the result of a great team's work. They have managed to merge the environmental engineering sector in its most technological sense with the most expressive values of architecture.
Starting from the ground floor, the building is made up of 11 storeys for offices and shops and 23 storeys of apartments: the objective is to create a self-sufficient sustainable complex.
Jameson House connects the financial centre of the city with the emerging productive area by fusing old and new. Indeed, the intervention started with the meticulous restoration of two listed 1920's Beaux Arts style buildings: the Ceperley Rounsfell building, which was restored to its original glory and the Royal Financial building whose façade has been retained.
The elegant basement of the glass tower provides the historical element, mediating and linking the classical layout of the urban context with the futuristic and upward movement of the tower.
The lower levels blend in with the existing urban landscape of the neighbourhood, reinvigorating the downtown area, while the apartments, located in the upper storeys of the building, particularly the penthouse apartments on the top two storeys and the roof gardens, overlook Vancouver Bay.
The bay windows curve outwards but are staggered to provide freely shaped volume, which reminds partly of the industrial architecture of silos.
The imposing tower has created a new landmark on the Vancouver skyline.



 37
37
comment