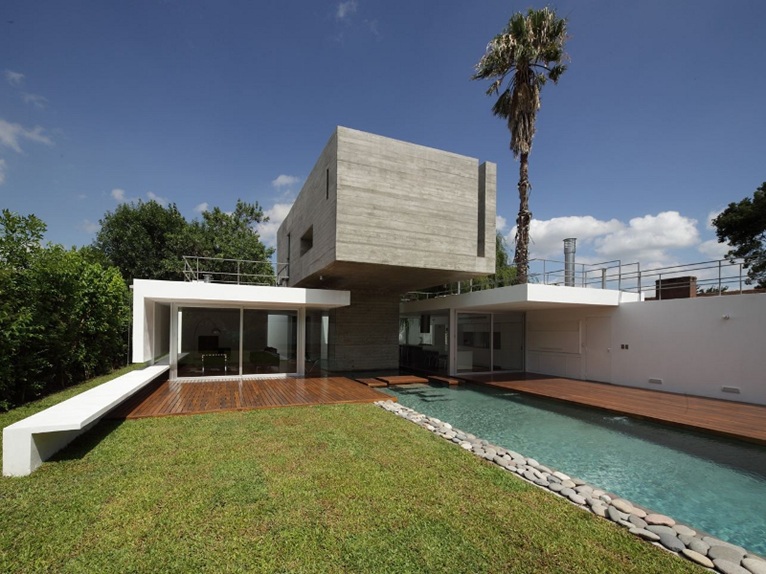 Bunker House in La Plata (Argentina), the capital of the province of Buenos Aires, is the residential project designed by Botteri-Connell Arquitectos. The project responds to the need to develop an architectural solution that “integrates the social life in direct relation with the outside, through a space that at the same time guarantees the privacy of the domestic environment. An introspective space, a temporary oasis.”
Bunker House in La Plata (Argentina), the capital of the province of Buenos Aires, is the residential project designed by Botteri-Connell Arquitectos. The project responds to the need to develop an architectural solution that “integrates the social life in direct relation with the outside, through a space that at the same time guarantees the privacy of the domestic environment. An introspective space, a temporary oasis.”
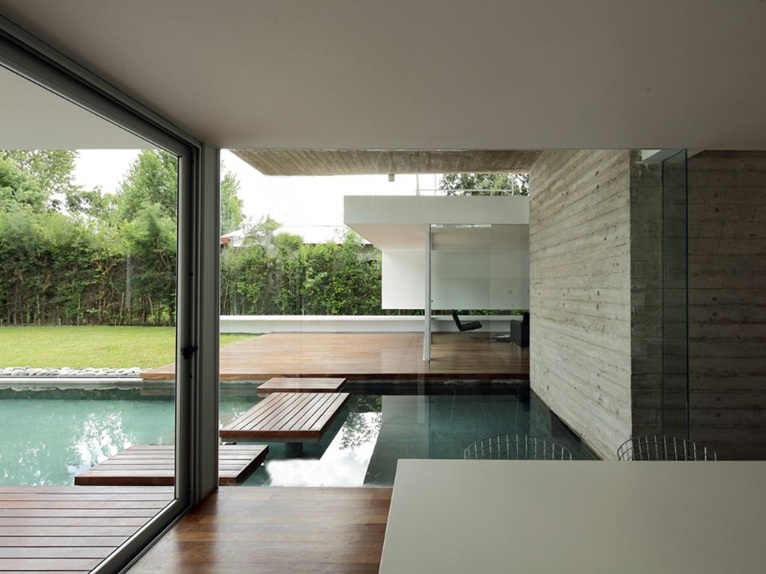 According to this requirement, the architects have drawn up the project around two different elements: the “Bunker”, a solid, hermetic, almost impenetrable element and an open and penetrable “Action area” in which the limit dictated by the walls dissolves to create a space in constant movement.
According to this requirement, the architects have drawn up the project around two different elements: the “Bunker”, a solid, hermetic, almost impenetrable element and an open and penetrable “Action area” in which the limit dictated by the walls dissolves to create a space in constant movement.
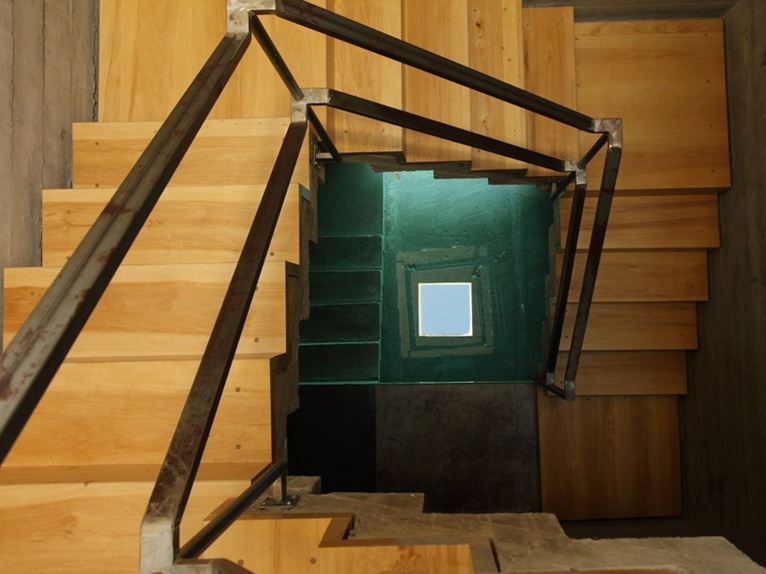
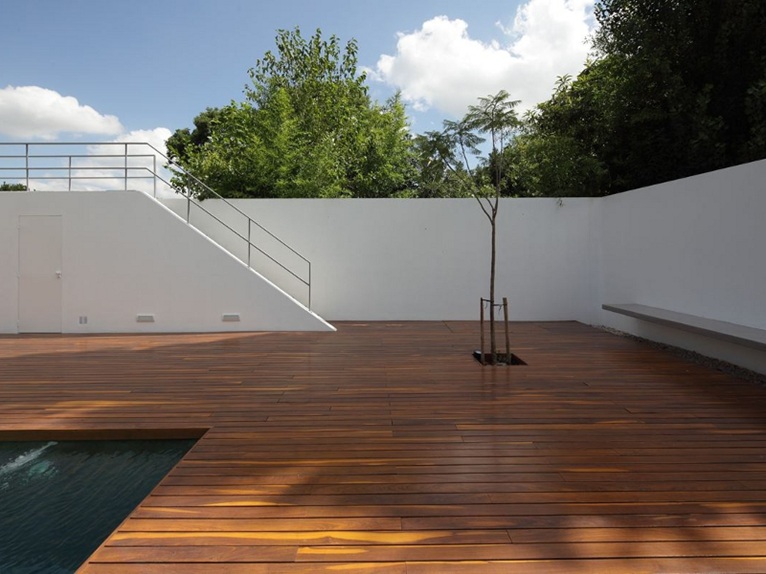 The water becomes a vital element of connection between the two elements, connecting the spaces and creating a play of reflections and transparencies with the glass walls and the white partition walls.
The water becomes a vital element of connection between the two elements, connecting the spaces and creating a play of reflections and transparencies with the glass walls and the white partition walls.



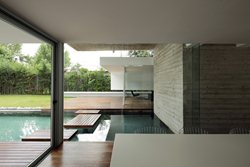 121
121
comment