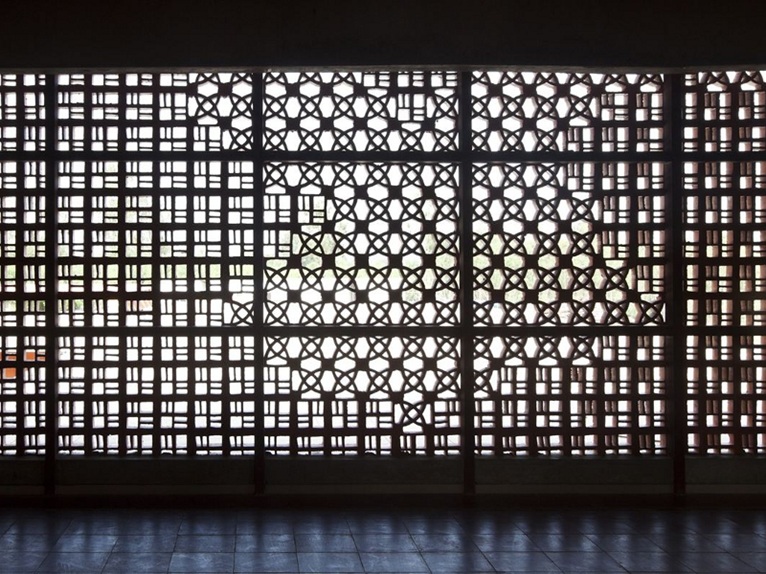 DPS kindergarten school is the latest project created in Bangalore (India) by Indian architects khosla ASSOCIATES. The school building is the first step made of a wider masterplan, currently under construction, which will cater for 4,000 children.
DPS kindergarten school is the latest project created in Bangalore (India) by Indian architects khosla ASSOCIATES. The school building is the first step made of a wider masterplan, currently under construction, which will cater for 4,000 children.
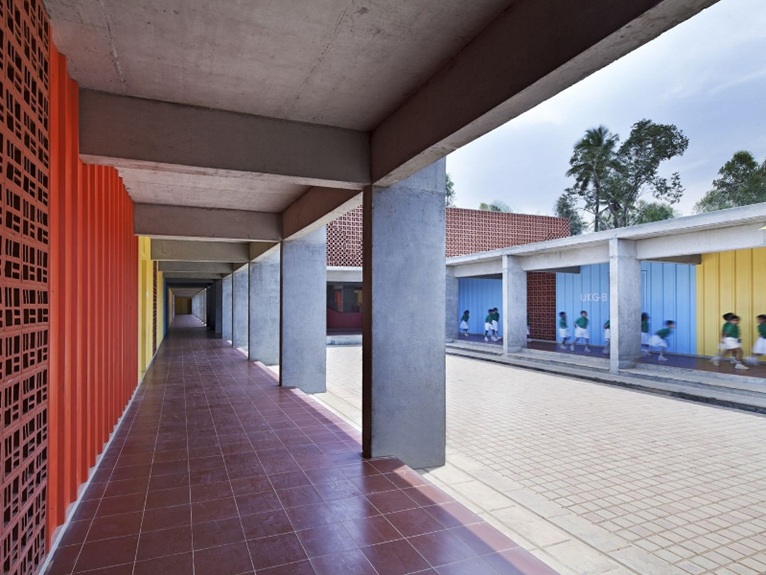 To reduce times, and above all costs, the project team has developed a modular structure made up of a base module consisting of the single 60 square metre classroom (10m x 6m) which can be reproduced both horizontally and in height, by placing one over the other. The classrooms on either side flank a 2 metre wide corridor, and open up onto an interior courtyard.
To reduce times, and above all costs, the project team has developed a modular structure made up of a base module consisting of the single 60 square metre classroom (10m x 6m) which can be reproduced both horizontally and in height, by placing one over the other. The classrooms on either side flank a 2 metre wide corridor, and open up onto an interior courtyard.
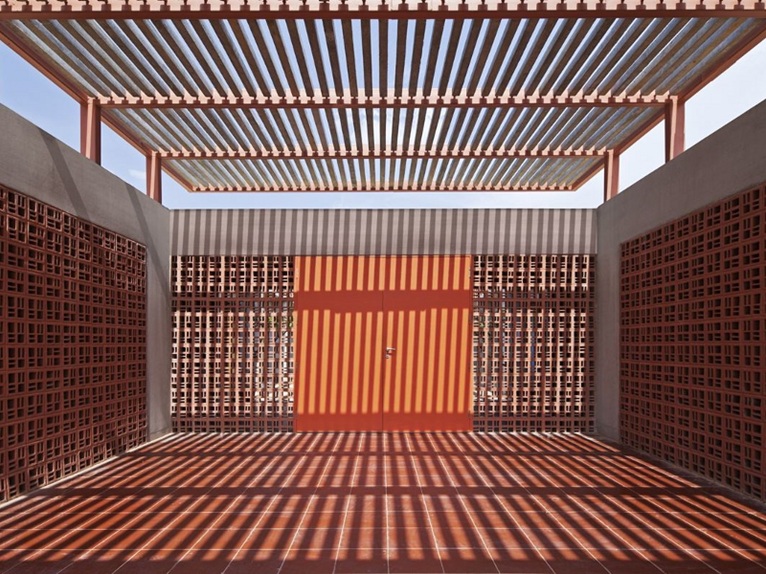 Formal elements typical of the vernacular architecture of the region like the jaalis, a terracotta wall which has the function of sun shield and for ventilation, have been inserted in the modular system. Precisely the adoption of this element makes it possible to mitigate the climatic conditions by shading the interior spaces, while ensuring an adequate use of natural light.
Formal elements typical of the vernacular architecture of the region like the jaalis, a terracotta wall which has the function of sun shield and for ventilation, have been inserted in the modular system. Precisely the adoption of this element makes it possible to mitigate the climatic conditions by shading the interior spaces, while ensuring an adequate use of natural light.
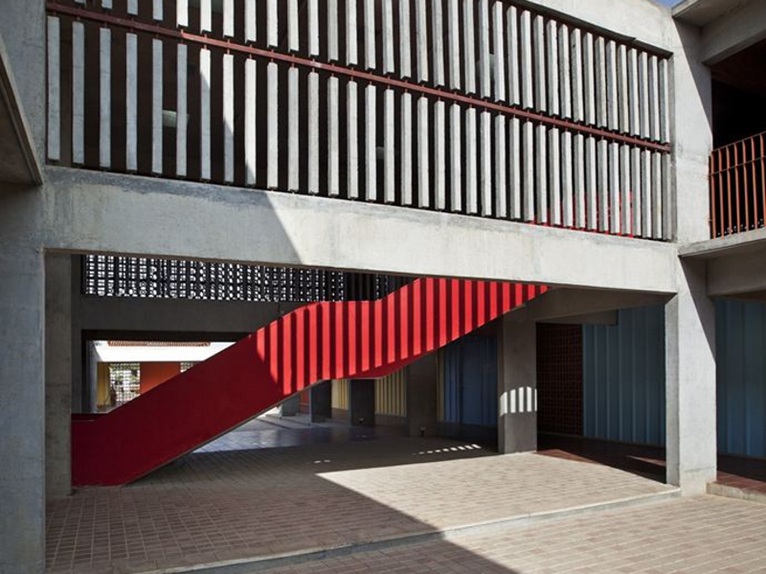
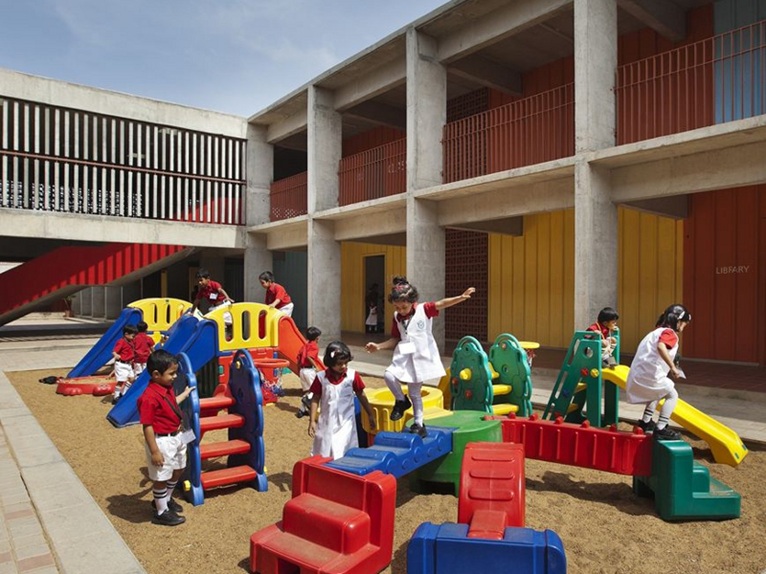 Another central element in the project design is the inner courtyard, which, by developing along the entire structure represents “the soul of the building” as the designers explain, as it is accessible to all classes and can be used as an open air classroom.
Another central element in the project design is the inner courtyard, which, by developing along the entire structure represents “the soul of the building” as the designers explain, as it is accessible to all classes and can be used as an open air classroom.



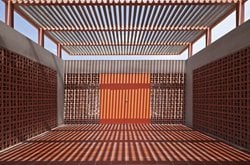 13
13
comment