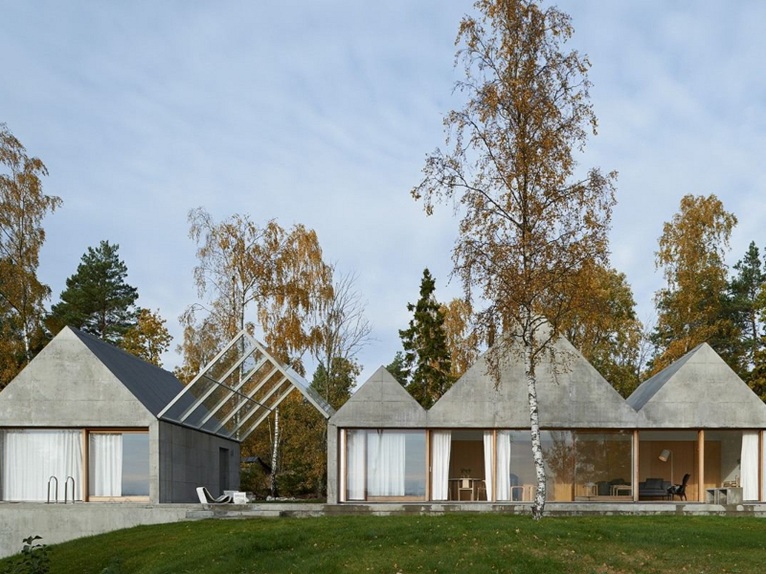 The archipelago of Stockholm, on which Tham & Videgård Arkitekter's Summerhouse Lagnö stands, is characterized by a natural terrain gently sloping towards the sea, with scarce vegetation and panoramic sea views.
The archipelago of Stockholm, on which Tham & Videgård Arkitekter's Summerhouse Lagnö stands, is characterized by a natural terrain gently sloping towards the sea, with scarce vegetation and panoramic sea views.
The client's request for a building requiring little maintenance, led the architects to find a way to design the house as an integral part of nature, in which the colour of the material used was similar to that of the granite rock typical of the archipelago.
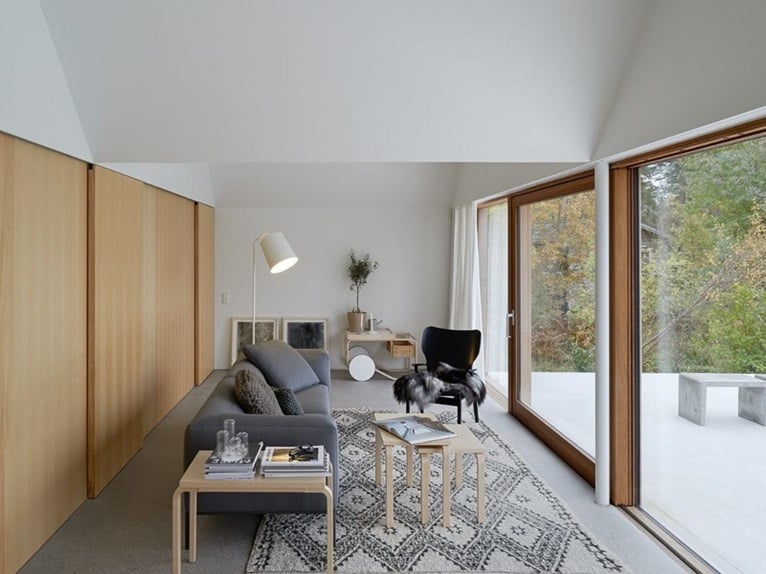 The two volumes that make up the house are placed side by side, aligned on the border where the forest overlooks the bay. Entering from the north, the entrance looks like an opening between the buildings that leads in the direction of light and water. It is an outdoor area protected by a gable glass roof.
The two volumes that make up the house are placed side by side, aligned on the border where the forest overlooks the bay. Entering from the north, the entrance looks like an opening between the buildings that leads in the direction of light and water. It is an outdoor area protected by a gable glass roof.
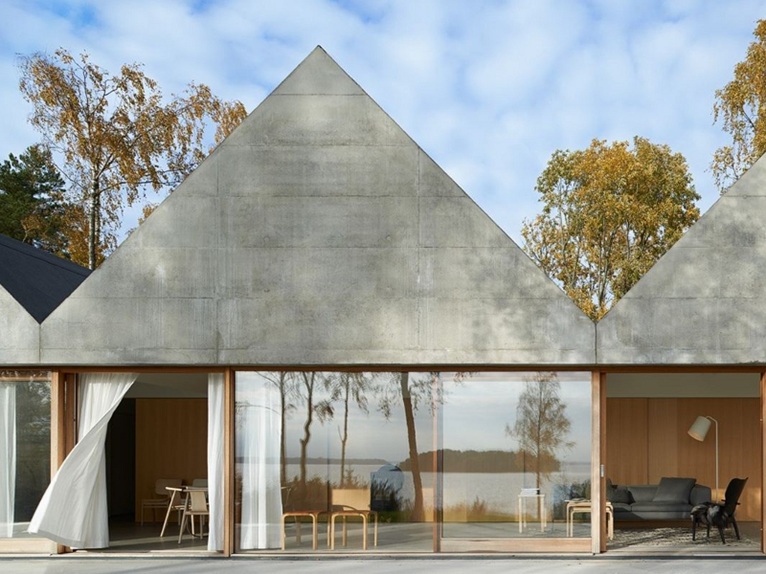 Externally, a series of transverse gable roofs, connected together and aligned as if they were boat houses, form a long pleated façade. Inside, this creates a sequence of environments of different heights and others, like the living area, completely open which extend through the entire length of the main building. Considering the relatively small depth of the interior and the continuous sliding glass doors that overlook the terrace, the space can be described as a “niche” in the landscape of the archipelago. The small rooms are located along the north façade and illuminated by skylights that open.
Externally, a series of transverse gable roofs, connected together and aligned as if they were boat houses, form a long pleated façade. Inside, this creates a sequence of environments of different heights and others, like the living area, completely open which extend through the entire length of the main building. Considering the relatively small depth of the interior and the continuous sliding glass doors that overlook the terrace, the space can be described as a “niche” in the landscape of the archipelago. The small rooms are located along the north façade and illuminated by skylights that open.
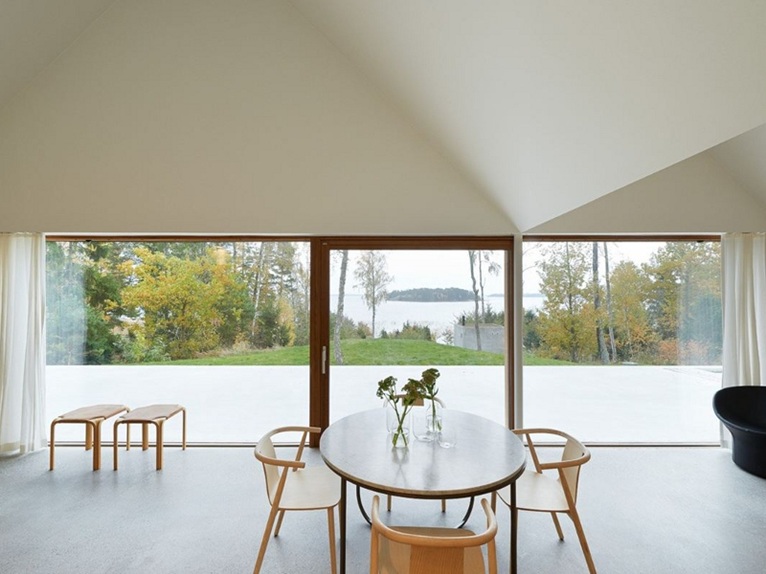 The terrace, the internal floors and the façades are made of fairfaced concrete made onsite with plywood formwork.
The terrace, the internal floors and the façades are made of fairfaced concrete made onsite with plywood formwork.
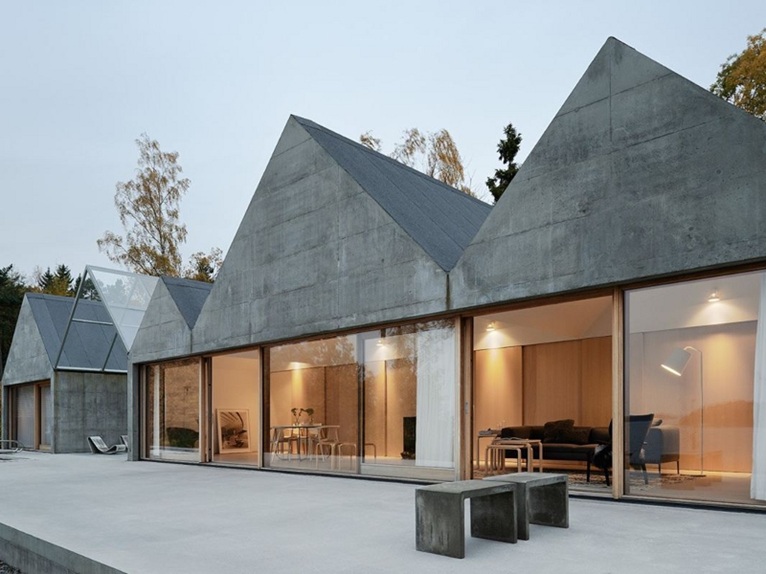 The work ends with a sauna, a independent concrete block with wooden interiors, which provides a secluded spot near the beach and the pier.
The work ends with a sauna, a independent concrete block with wooden interiors, which provides a secluded spot near the beach and the pier.



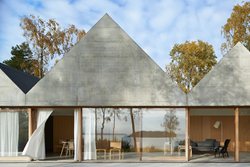 87
87
comment