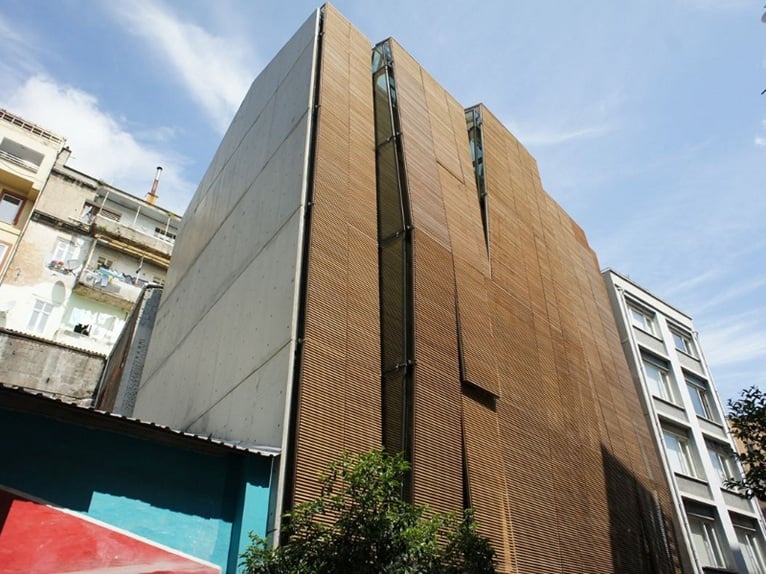 The project IPERA 25, by the Turkish office Alataş Architecture and Consulting, is located in one of the not yet upgraded streets in the Galata district of Istanbul. The building, covering 1000 square meters (eight 80 sqm apartments and a 190 sqm penthouse), is a residential project, inserted within the existing architectural fabric, which goes beyond conventional codes.
The project IPERA 25, by the Turkish office Alataş Architecture and Consulting, is located in one of the not yet upgraded streets in the Galata district of Istanbul. The building, covering 1000 square meters (eight 80 sqm apartments and a 190 sqm penthouse), is a residential project, inserted within the existing architectural fabric, which goes beyond conventional codes.
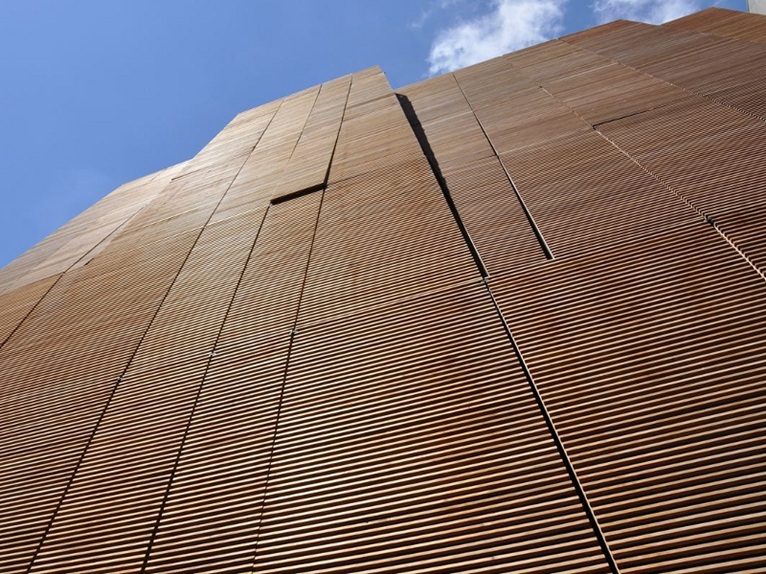 The façade is made up of a largely transparent wooden 'shell' covering the living areas.
The façade is made up of a largely transparent wooden 'shell' covering the living areas.
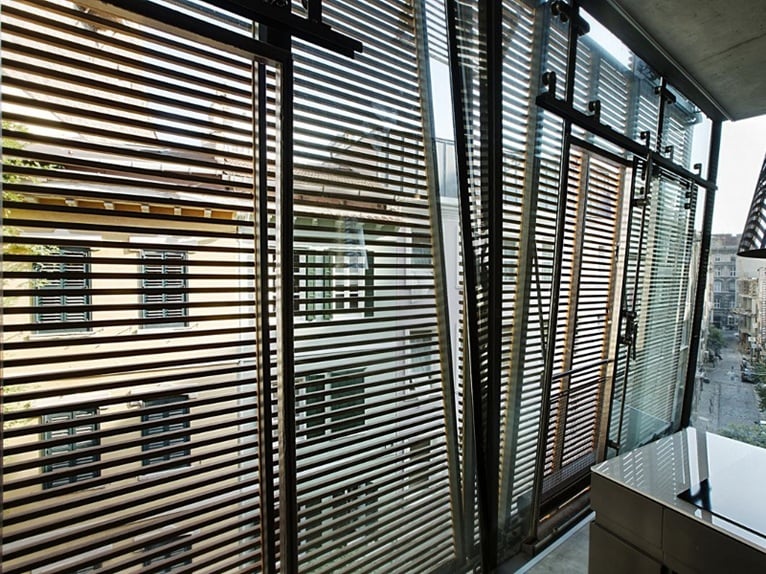 The wooden components on the front elevation run parallel to the glass façade, evolving into a 'saddle roof' and entirely covering the front and rear part of the building.
The wooden components on the front elevation run parallel to the glass façade, evolving into a 'saddle roof' and entirely covering the front and rear part of the building.
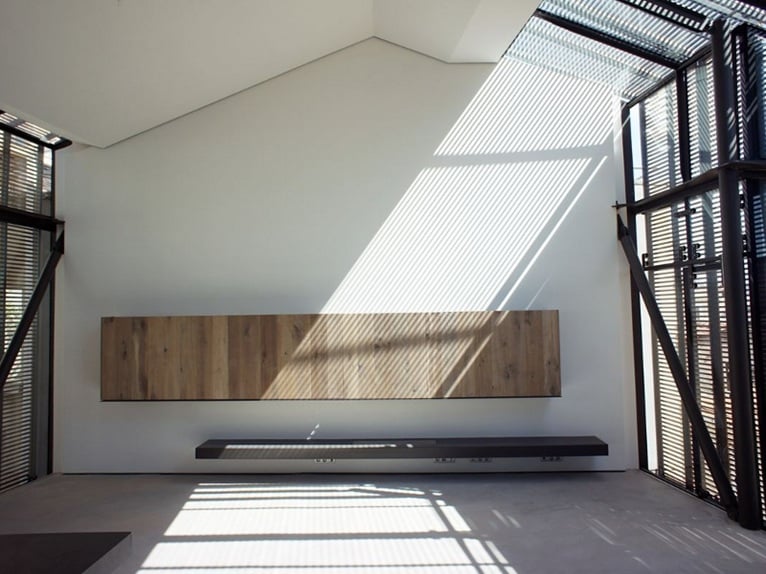 The whole gigantic wooden façade is partly perceived as blind, while functioning as a brise-soleil as it consists of horizontal slats.
The whole gigantic wooden façade is partly perceived as blind, while functioning as a brise-soleil as it consists of horizontal slats.
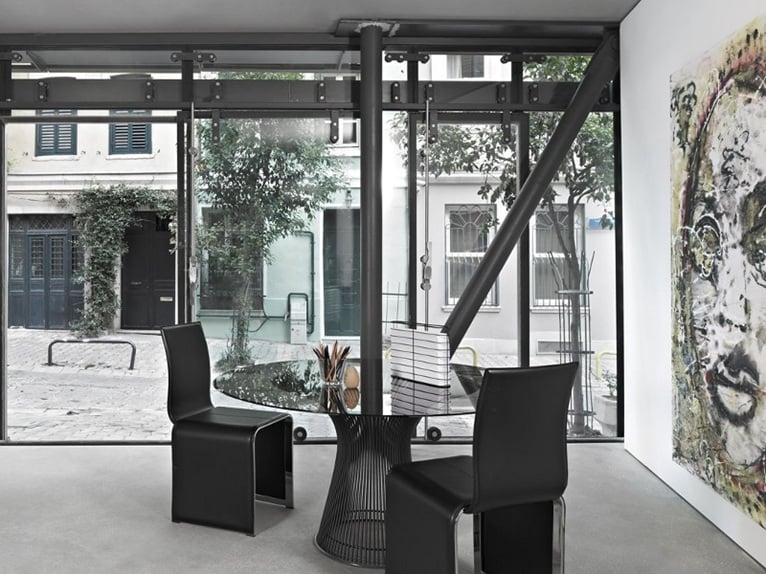 The façade is divided into four segments, with different angles, some of which jut out towards the road in order to establish a link between it and the private family life. Behind this imposing façade, the building shows a simple and rational appearance that blends and at the same time stands out against its background without competing with neighbouring historic buildings.
The façade is divided into four segments, with different angles, some of which jut out towards the road in order to establish a link between it and the private family life. Behind this imposing façade, the building shows a simple and rational appearance that blends and at the same time stands out against its background without competing with neighbouring historic buildings.



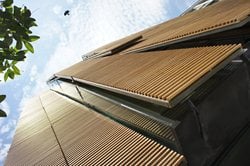 241
241
comment