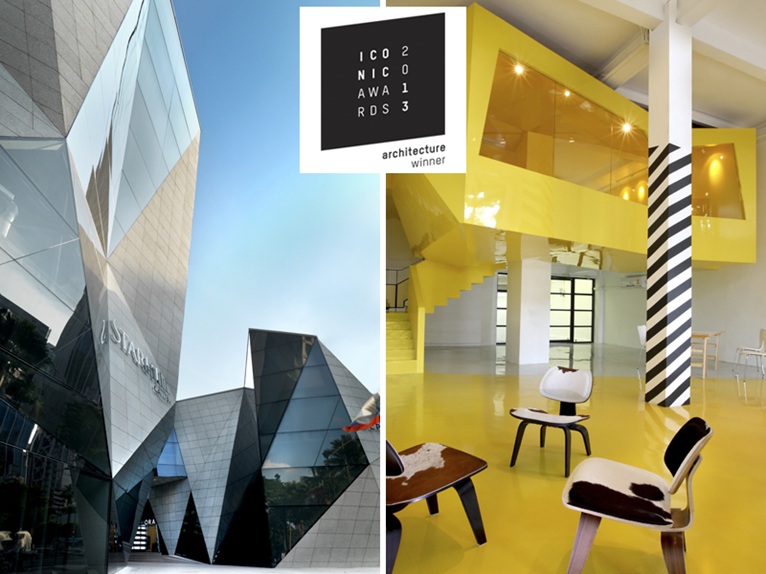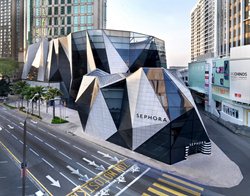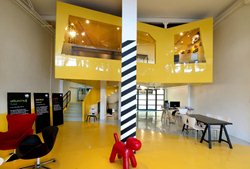
27/08/2013 - spark announced that two of its projects, Starhill Gallery in Kuala Lumpur and Fai-Fah in Bangkok, have won the 2013 German Design Council awards for "iconic" projects, in the Architecture categories of Best Retail Project and Best Public Project.
The awards will be presented at a ceremony to be held in Munich this October.
Spark director Stephen Pimbley commented: "We are very excited to have won these two awards from the German Design Council, I see them as affirmation that Spark's work is consistently differentiated from that of our competitors and testament to the enthusiasm we bring to our projects that enhances our clients commercial and social objectives perhaps in ways they never thought we possible".
SPARK’s landmark redesign of the 40,000 sqm Starhill Gallery, Kuala Lumpur’s premier shopping mall, has placed the building on the world architecture and retail stage. The highly sculptured glass and stone folded façade, inspired by the tailoring of Christian Lacroix’s theatre costumes, engages with the public realm giving it powerful new brand image. A triple height flagship corner pavilion for the luxury French retailer LVMH exemplifies the classic, well-manufactured and timeless quality of the products on sale. The lightweight steel and glass façade’s crystalline form is the first of its kind in Malaysia reinforcing Starhill’s position as the foremost luxury shopping destination in Southeast Asia.
Fai-Fah, which means “light energy”, is a corporate social responsibility (CSR) programme initiated in April 2010 by TMB Bank. The programme acts as a catalyst for change in Thai society by offering underprivileged children and teenagers in their community opportunities to use the arts as a vehicle for self-development and creative thinking. In October 2010, Spark was invited to design Fai-Fah Prachautis, by refurbishing two shop houses located in a residential district of Bangkok.
The design was developed at interactive workshops with the Fai-Fah children and teenagers, volunteer arts staff, and members of TMB’s CSR team. Ideas generated during the workshops, such as the façade screen and the interior colours, were incorporated into the design. This underlined the positive nature of the collaborative process giving the project’s protagonists ownership of the concept. The art and creative education programmes contained in the client’s brief have been distributed over five floors, and include: the multi-function “living room”, the art studio, a library, the gallery, the dance studio and a multi-purpose rooftop garden. The five levels of the building are linked by a central, feature staircase, with each level defined by its own colour theme. Utilities and services are housed in the “Utility Stick”, a new inverted L-shaped structure that rises from the courtyard at the rear of the building and bends to form a garden store at roof level. The existing shop house façade has been transformed by the application of a bespoke lattice screen and the Fai-Fah logo, juxtaposing the building with its adjacent neighbours and announcing Fai-Fah’s arrival to the community.



 39
39
 15
15
-

Lisa Luder
commentcongratulations for a prize each participant had to pay an entree fee for, and the prize for the winners is to pay even more. that rocks!