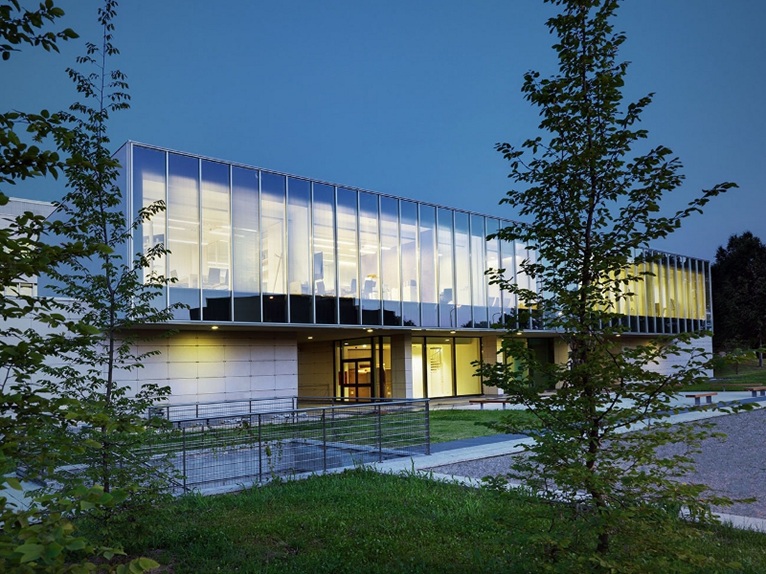 The project of Filippo Taidelli for the new headquarters of the New holding offices Humanitas has foreseen the renovation of an unused existing volume, within the hospital complex of Rozzano (MI).
The project of Filippo Taidelli for the new headquarters of the New holding offices Humanitas has foreseen the renovation of an unused existing volume, within the hospital complex of Rozzano (MI).
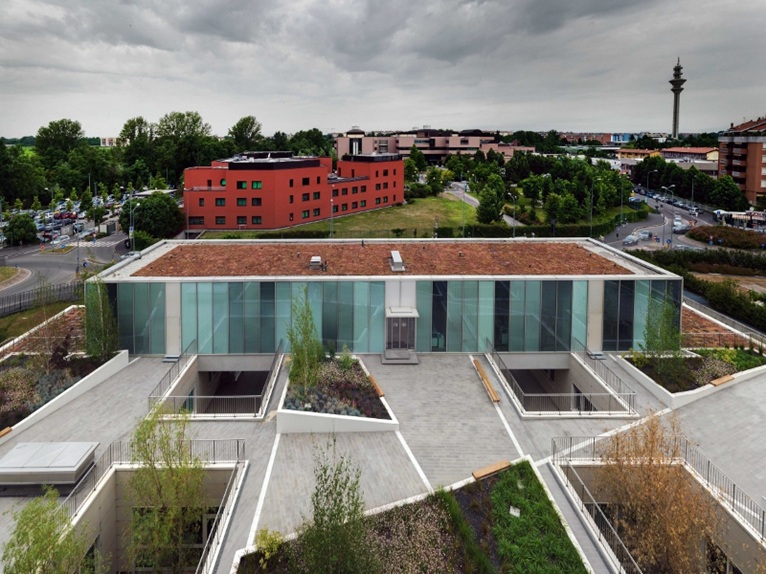 The volume looked like massive parallelepiped, teetering on the edge of the existing building's roof unconnected to the main building. The project, taking advantage of that privileged position, aimed at generating a kind of light box, an ethereal volume that allows great transparency and visibility of the entire complex from the inside and great visibility from the road when illuminated at night.
The volume looked like massive parallelepiped, teetering on the edge of the existing building's roof unconnected to the main building. The project, taking advantage of that privileged position, aimed at generating a kind of light box, an ethereal volume that allows great transparency and visibility of the entire complex from the inside and great visibility from the road when illuminated at night.
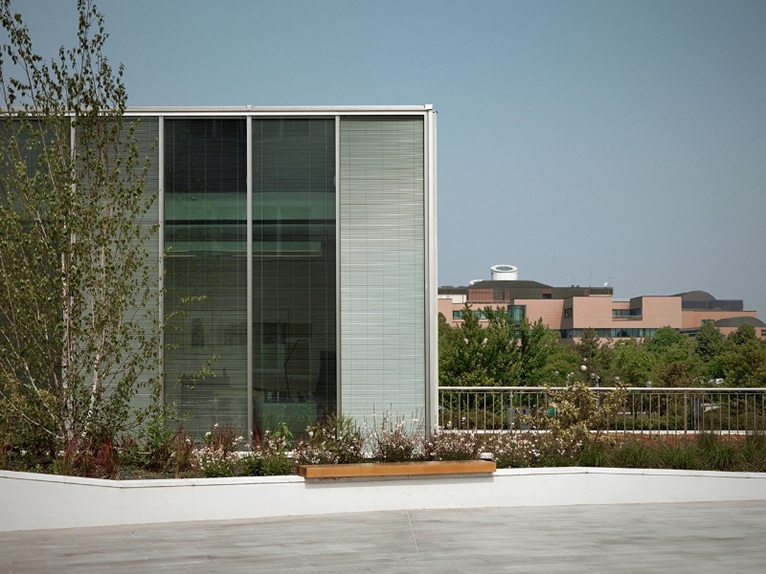 The connection to the main hospitalisation building is guaranteed by the creation of a new roof garden that accompanies the visitor, and whose green planters animate the view of patients.
The connection to the main hospitalisation building is guaranteed by the creation of a new roof garden that accompanies the visitor, and whose green planters animate the view of patients.
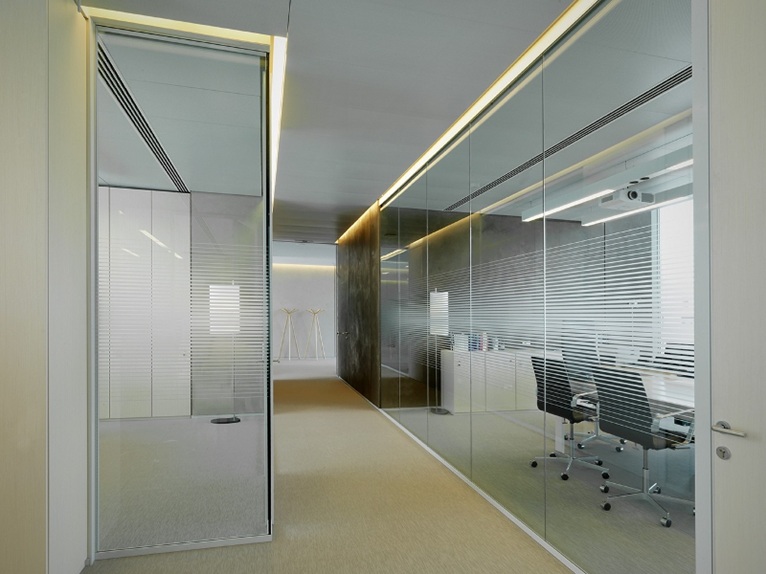 The main façades are characterized by a glass façade consisting of double glazed elements with integrated swivel blinds. The glazed panelling of the façade is highlighted by shimmering aluminium profiles. This composition allows the presence of existing reinforced concrete floors to be cancelled and, at the same time, provides vibrant dynamism to the façades.
The main façades are characterized by a glass façade consisting of double glazed elements with integrated swivel blinds. The glazed panelling of the façade is highlighted by shimmering aluminium profiles. This composition allows the presence of existing reinforced concrete floors to be cancelled and, at the same time, provides vibrant dynamism to the façades.
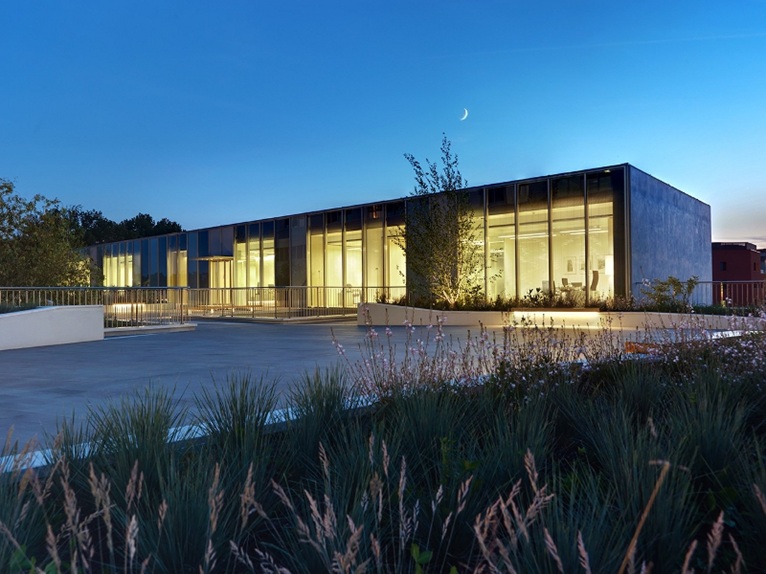 Inside, the opaque service volumes, covered with a cement paste with warm colours, dialogue with the transparency of the mobile serigraphed glass office partitions, on a uniform vinyl flooring. These features give the home a warm and domestic appearance without losing the functionality and flexibility required by the work spaces.
Inside, the opaque service volumes, covered with a cement paste with warm colours, dialogue with the transparency of the mobile serigraphed glass office partitions, on a uniform vinyl flooring. These features give the home a warm and domestic appearance without losing the functionality and flexibility required by the work spaces.



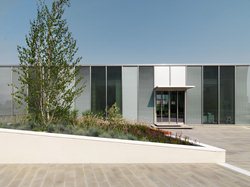 11
11
comment