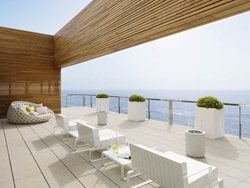Barcelona designer Susanna Cots has called her project “Pure white”. It is an interior design project "Vivienda en Almuñecar" a house located in Almuñecar in the province of Granada. The house “was treated with and for white, the colour of sunlight and the sum of all the colours of the spectrum”.
The 500 sq. m of this holiday home with clean and geometric lines overlooks the sea. The natural light which inundates every room is the protagonist and creates a space where nature also reigns.
The house is divided into five areas. A service area is designed to accommodate up to five people and the decoration and furniture are all designed in white. The children's wing that includes the kids' rooms and a sitting room is the only part of the house with a touch of colour. The sitting-dining room is designed with the intent of bringing outdoors inside, so that the intense blue of the sea invades the whole area.
In the upper part of the house, a sort of wooden cube houses the main suite which is totally white with the exception of a long black carpet which crosses the whole room, a deep dark basalt stone wall and some ancient silver decorative elements. Downstairs, the swimming pool area and the guest room have the same floor so that there is continuity between the two neighbouring areas and to give the sensation that the inside and out are fused into one.



 565
565
comment