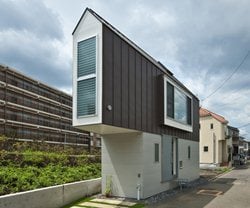MIZUISHI Architect Atelier's riverside house in Horinouchi, Japan is an extremely small unusually shaped house. The building, which is located on the corner of a triangular plot between the road and the river, is owned by a couple with a baby daughter. The designer has attempted to obtain as much space as possible by creating an overhanging roof under which he has created a parking place.
Upstairs is divided into small areas by means of thin structural walls connected by the roof. In spite of their small dimensions, each “zone” of the house has a different relationship with the river below:
- the dining-kitchen area is the largest area on the western side and has a high ceiling which gives the feeling of going up to the roof;
- the living room is the central space with a lower ceiling and the possibility of opening the bay window and the windows on both sides, giving a floating sensation;
- the spare room is on the east side, in the deepest part of the house where the building narrows in the the direction of flow of the river;
- the loft has two skylights, one looking up at the sky, the other looking down on the river.



 78
78
-

BENSMIRA Smain
commentreally i like this project...