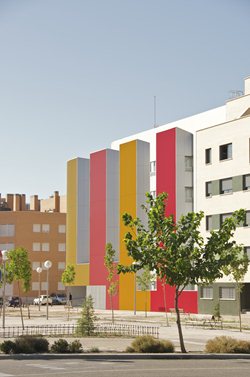The project 41 social dwellings created by Manuel Garcia de Paredes and Fernando Pino (Paredes Pino Arquitectos) in Madrid seems to have been created from the common saying “make a virtue of necessity”.
The block of flats, initially designed in a linear manner had to fit in with the real configuration of the plot in which it was going to be built: the final product though is L-shaped and contains an internal courtyard.
The residential complex winds its way round a corner guaranteeing the dwellings a double aspect both over the road and over the internal courtyard, but also the benefits coming from the cross ventilation and from the single entrance for all the flats.
Paredes Pino Arquitectos have designed a fan-shaped organisation for the residential block which manages to bring the open spaces closer to each housing unit, thus creating a unifying organisation.
The whole building has a certain dynamism thanks to the access portico on the one hand, which provides a horizontal connection/filter for the entrances to the single flats and on the other to the verticality with which the flats are arranged compared to the road design.
The openings are set back in order to offer the users greater intimacy between one flat and another.
The inside of the flats have been divided into two distinct areas: a living area with entrance, kitchen and living room; a sleeping area with bedrooms and bathrooms.
The terrace, which is accessible, has an artificial grass carpet and represents the extension of the residential units to the roof, offering a privileged view over the Ensanche (Urban expansion area) of the Vallecas district.



 22
22
comment