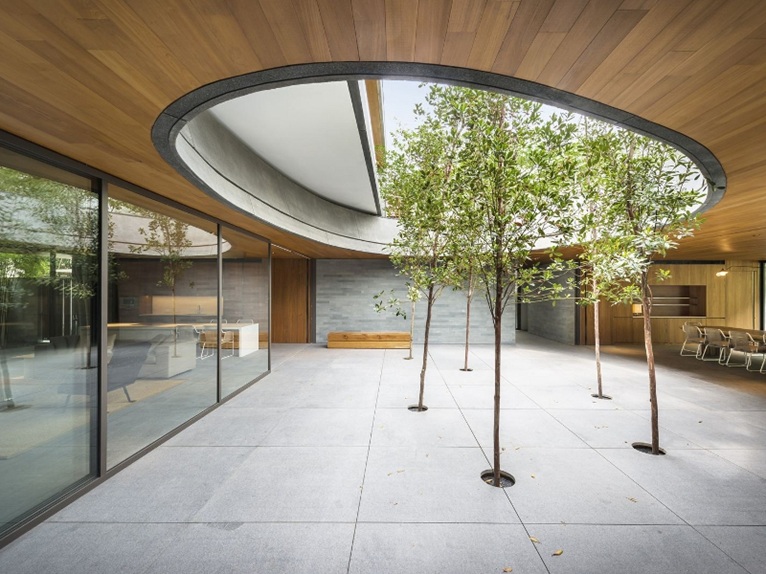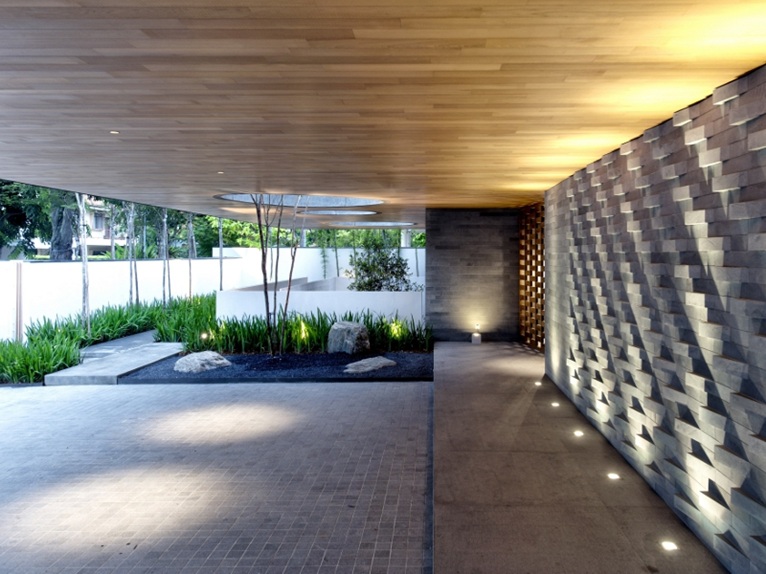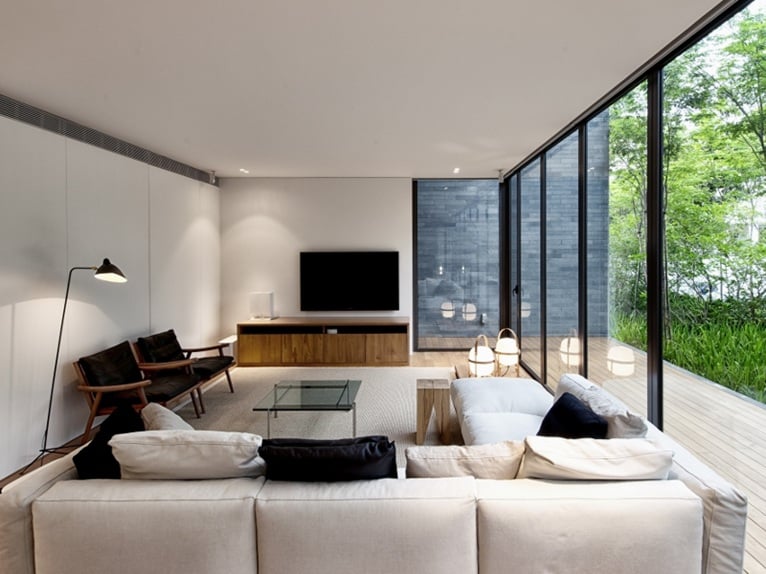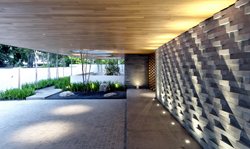 The Wall House, in China, is the latest work, in chronological terms, of FARM architects. It is a single family residence which comes from the linking of two independent houses, joined to form a coherent whole.
The Wall House, in China, is the latest work, in chronological terms, of FARM architects. It is a single family residence which comes from the linking of two independent houses, joined to form a coherent whole.
 The two blocks, one belonging to a retired couple and the other to one of their sons, 'sit' on an irregular plot. The result is a building on two levels with the main living area and the sleeping area on one floor and the rest of the living area on the other.
The two blocks, one belonging to a retired couple and the other to one of their sons, 'sit' on an irregular plot. The result is a building on two levels with the main living area and the sleeping area on one floor and the rest of the living area on the other.
 Like a Chinese landscape painting, the element that joins these two volumes is the large central courtyard at the entrance, characterized by an austere geometry, with a granite floor and walls, an 'oculus' of organic form and by the presence of six lithe trees.
Like a Chinese landscape painting, the element that joins these two volumes is the large central courtyard at the entrance, characterized by an austere geometry, with a granite floor and walls, an 'oculus' of organic form and by the presence of six lithe trees.
 The landscape design, similar to that of the house, is based on multiple related layers. It is inspired by the philosophy of classical Chinese Garden in which the views are “borrowed” from cuts and views and in which the lines of the gaze and the spaces overlap.
The landscape design, similar to that of the house, is based on multiple related layers. It is inspired by the philosophy of classical Chinese Garden in which the views are “borrowed” from cuts and views and in which the lines of the gaze and the spaces overlap.



 163
163
comment