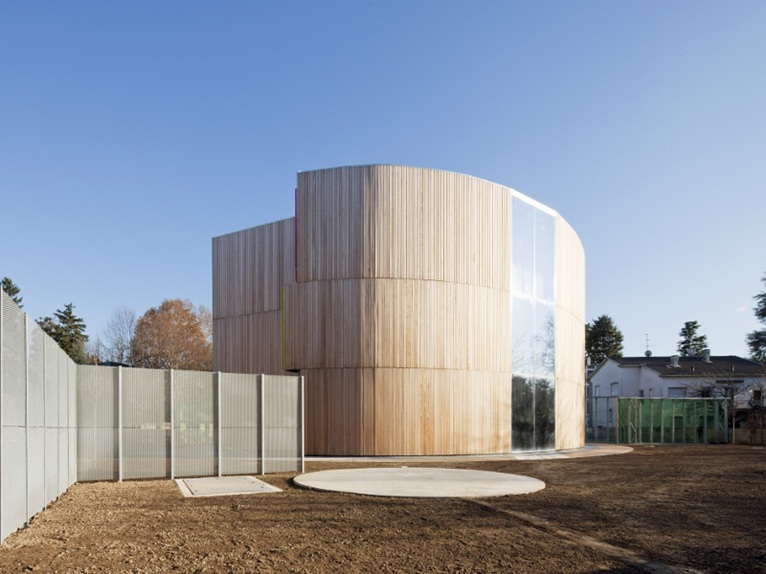 The Learning Centre FLA (Lombardy Foundation for the Environment) in Seveso is the result of an international competition won by the Milanese architect Giuseppe Marinoni. On the outside it looks like a primary volume, divided by vertical fissures and disconnected from the glass façade: wing of the square and proscenium opening onto the town. The rigorous elliptical layout of the plan reveals a collage of irregular shapes suitable for various uses: conference rooms, exhibition spaces, offices, media centre.
The Learning Centre FLA (Lombardy Foundation for the Environment) in Seveso is the result of an international competition won by the Milanese architect Giuseppe Marinoni. On the outside it looks like a primary volume, divided by vertical fissures and disconnected from the glass façade: wing of the square and proscenium opening onto the town. The rigorous elliptical layout of the plan reveals a collage of irregular shapes suitable for various uses: conference rooms, exhibition spaces, offices, media centre.
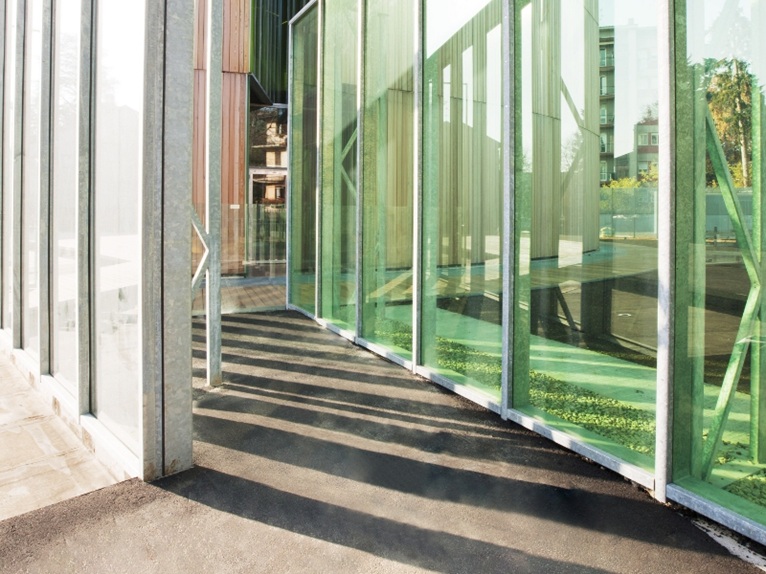 The architectural design enhances natural light as an element of creating ever-changing environmental values. The artificial lighting, however, enhances the spaces generated within, projecting them to the outside at night in two-dimensional figures on the glass screen of the façade.
The architectural design enhances natural light as an element of creating ever-changing environmental values. The artificial lighting, however, enhances the spaces generated within, projecting them to the outside at night in two-dimensional figures on the glass screen of the façade.
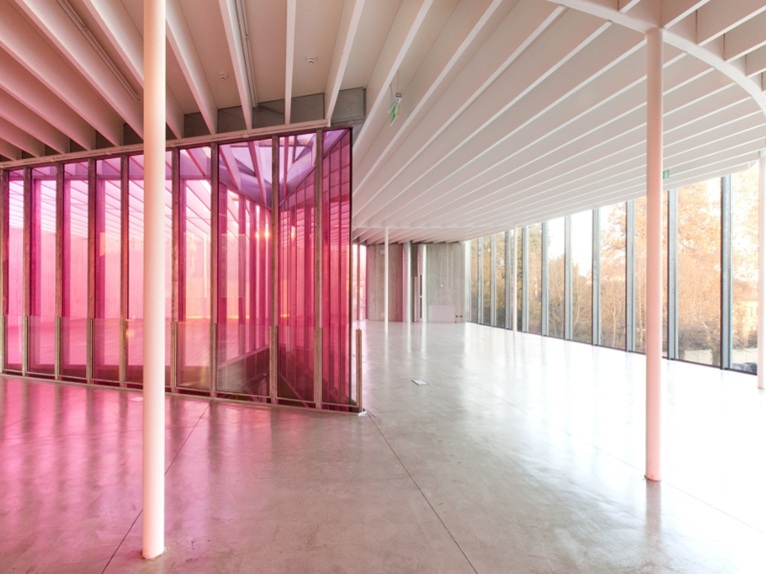 The interior, on the other hand, reveals a series of irregular spaces reordered within an elliptical shape. This collage principle allows a recognizable icon to be composed in heterogeneous spaces, interacting the complexity of the interior with the simplicity of the exterior.
The interior, on the other hand, reveals a series of irregular spaces reordered within an elliptical shape. This collage principle allows a recognizable icon to be composed in heterogeneous spaces, interacting the complexity of the interior with the simplicity of the exterior.
Glazed fissures, resulting from the aggregative principle, break up the monolithic volume, signalling the accesses from a distance and making it possible to see into the complex from the surroundings.
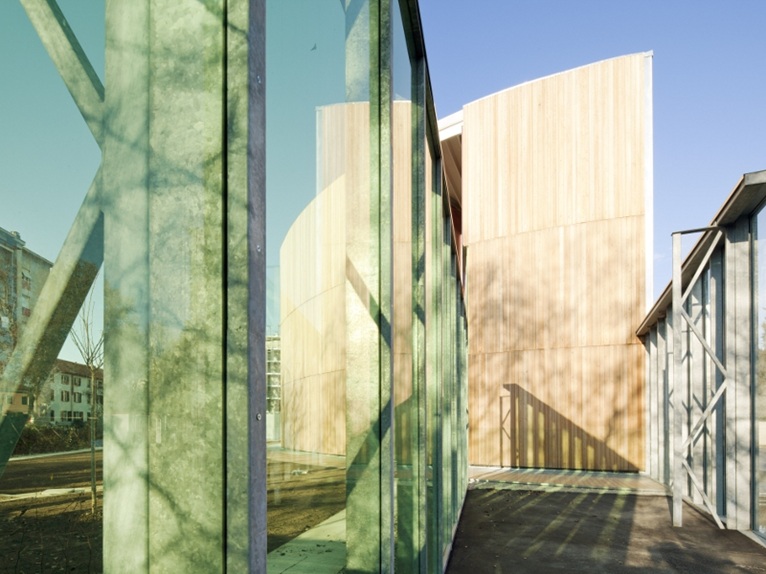 The articulated shape expresses a dual purpose: a landscape one, towards the garden on the Seveso River, where the curved volume clad with wooden planks presents the appearance of a pavilion; an urban one, facing the square, where the large glass wall punctuated by metal uprights delineates the front of a virtual building. The mediation between institution and town is done by means of the pool of water that duplicates the front. A virtual ‘threshold’, this gives form and figure to the rituals of access.
The articulated shape expresses a dual purpose: a landscape one, towards the garden on the Seveso River, where the curved volume clad with wooden planks presents the appearance of a pavilion; an urban one, facing the square, where the large glass wall punctuated by metal uprights delineates the front of a virtual building. The mediation between institution and town is done by means of the pool of water that duplicates the front. A virtual ‘threshold’, this gives form and figure to the rituals of access.
The vertical and horizontal accumulation of different forms generates internal interspaces, revealed by the clefts that run through the unified elliptical shell from ground to sky. The stratification is laid bare by irregular staggering of the floors and accentuated by the different colours of glass that distinguish the storeys.
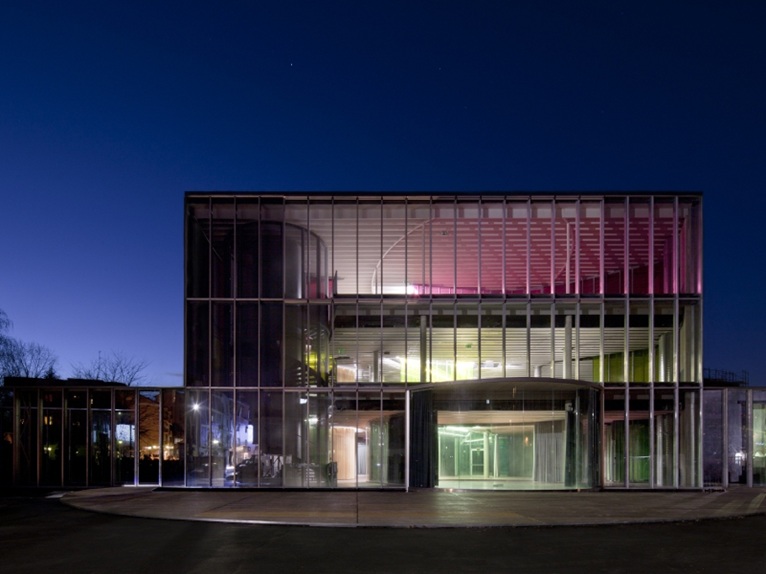 The slits allow light to filter differently during the day, leaving the levels to interact functionally and visually relating to the uses on the different levels.
The slits allow light to filter differently during the day, leaving the levels to interact functionally and visually relating to the uses on the different levels.
On the ground floor there is the Forum. A place open to the public and a flexible space for organizing conferences, training activities, exhibitions, cultural and recreational events. On the first floor the Working Clubs. Work, collegial meeting, study and research cohabit here in spatial and visual interaction. On the second floor the video library and the Exhibition space. The terrace-patio helps to create an introverted and meditative environment, suited to concentration and meditation. The staircase and services are configured as primary cylinders, made of expanded metal and wooden planks that pierce through the different floors from the basement which houses the lounge.



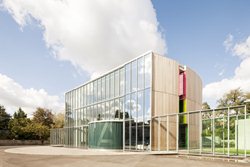 9
9
comment