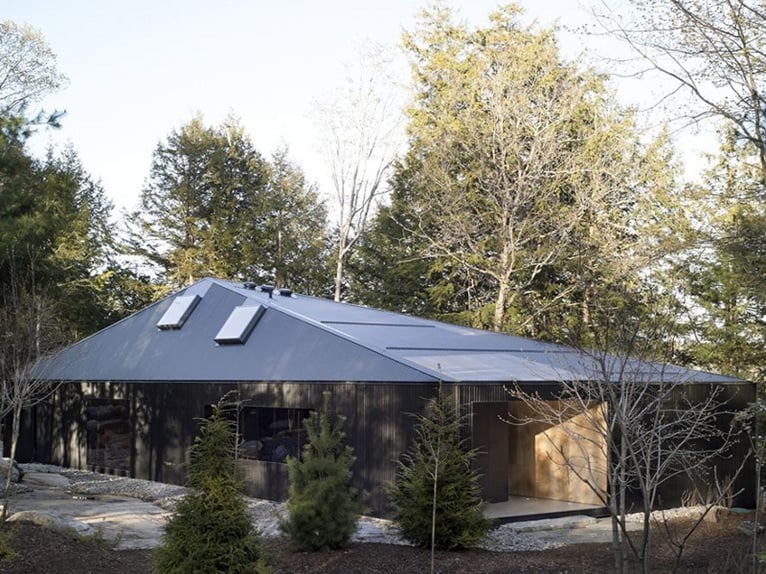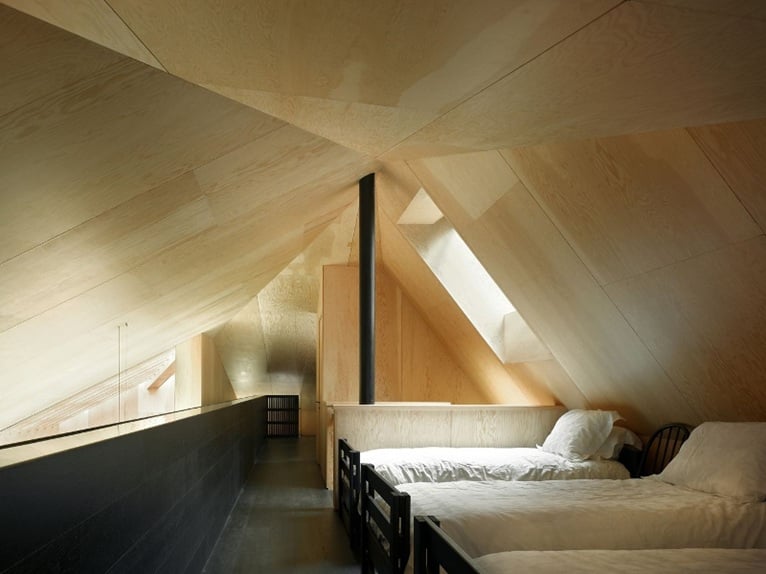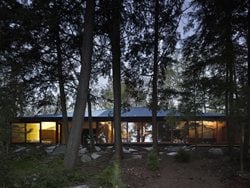 Clear Lake Cottage project in the Seguin Township in Ontario (Canada), designed by the Canadian office MacLennan Jaunkalns Miller Architects responds in an elegant and refined manner to the client's needs for a house that fits coherently and unobtrusively into its surroundings.
Clear Lake Cottage project in the Seguin Township in Ontario (Canada), designed by the Canadian office MacLennan Jaunkalns Miller Architects responds in an elegant and refined manner to the client's needs for a house that fits coherently and unobtrusively into its surroundings.
 The lot, which is located in a forest in Ontario on the banks of a lake, is a parallelepiped with large wood-panelled windows whose stand-out feature is the design of the roof with playful slopes that remind of the rural character of the place.
The lot, which is located in a forest in Ontario on the banks of a lake, is a parallelepiped with large wood-panelled windows whose stand-out feature is the design of the roof with playful slopes that remind of the rural character of the place.
 The interior consists of four main areas, two bedrooms, the living room and the kitchen with services, apparently in continuity with each other, creating a unique environment.
The interior consists of four main areas, two bedrooms, the living room and the kitchen with services, apparently in continuity with each other, creating a unique environment.
 The structure of the external cladding is made from American fir (Douglas), while the external cladding of black metal panels is in stark contrast to the inner cladding of spruce and the concrete flooring.
The structure of the external cladding is made from American fir (Douglas), while the external cladding of black metal panels is in stark contrast to the inner cladding of spruce and the concrete flooring.




 82
82
comment