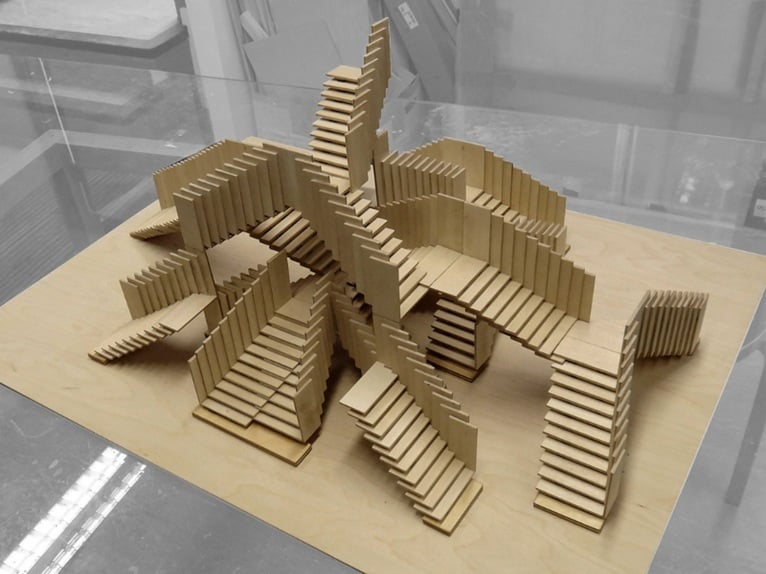
Londoners and visitors will have a chance to experience the city in a new way this autumn, with the construction of the Endless Stair, a highlight of the London Design Festival which will see a series of interlocking timber staircases rising to a height of several storeys outside St Paul’s Cathedral, overlooking the Millennium Bridge and across to Tate Modern.
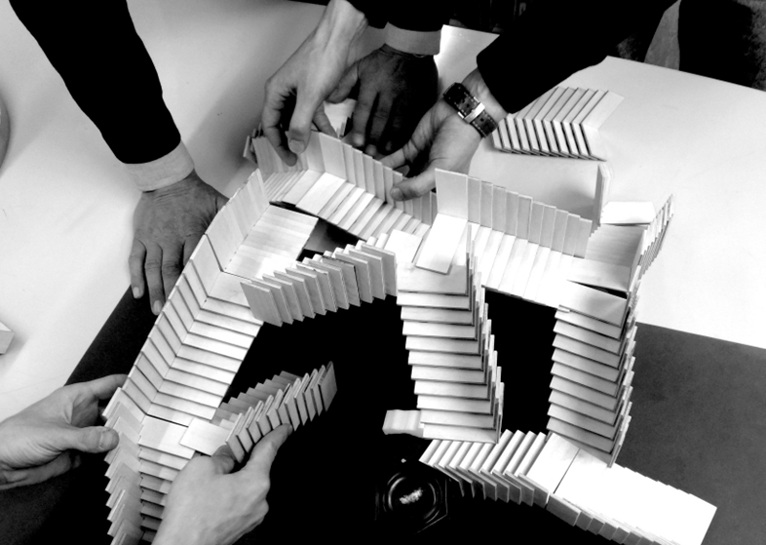
The project is the brainchild of architect Alex de Rijke, founder of architects dRMM Architects and Dean of Architecture at the Royal College of Art, working to a commission from the AHEC - American Hardwood Export Council, and engineered by ARUP. As well as providing an exciting experience with several platforms from which to enjoy views down towards the Thames, the project has a serious technical purpose – to showcase the potential of cross-laminated timber (CLT) panels made from American tulipwood.
Cross-laminated timber (CLT) is a method of exploiting the structural properties of timber to create panels that can form buildings quickly, efficiently and sustainably. Introduced to the UK by a small number of forward-thinking architects, of whom dRMM was the first, CLT is a well-proven technology that has been used on projects such as the residential Bridport House in Hackney, east London.
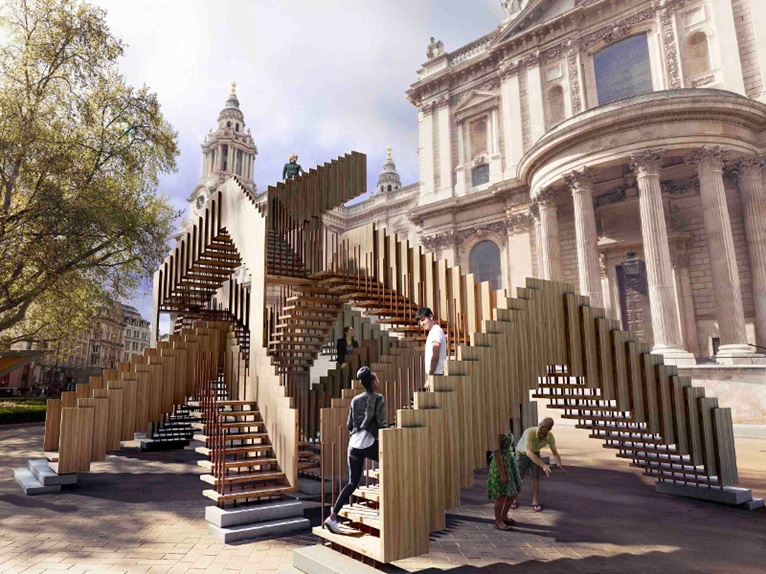
Alex de Rijke describes the interlocking stair design as “a three-dimensional exercise in composition, structure and scale”. He adds, “The ambitious structure is both marker and meeting place, on axis with the Millennium Bridge. The Escher-like game of perception and circulation in timber playfully contrasts with the religious and corporate environment of stone and glass in the city.”
dRMM Architects has pioneered the use of CLT with projects such as Kingsdale School and MK40 Tower. De Rijke has described timber as “the new concrete”, predicting that it will be the dominant construction material of the 21st Century.
This is the most recent in a series of innovative projects that AHEC has commissioned for the London Design Festival, including the Timber Wave, designed by AL_A, which stood outside the main entrance to the Victoria & Albert Museum in autumn 2011. With projects like the Timber Wave and the Endless Stair, Arup, which is responsible for the engineering of both projects, is really showing what hardwood can achieve.
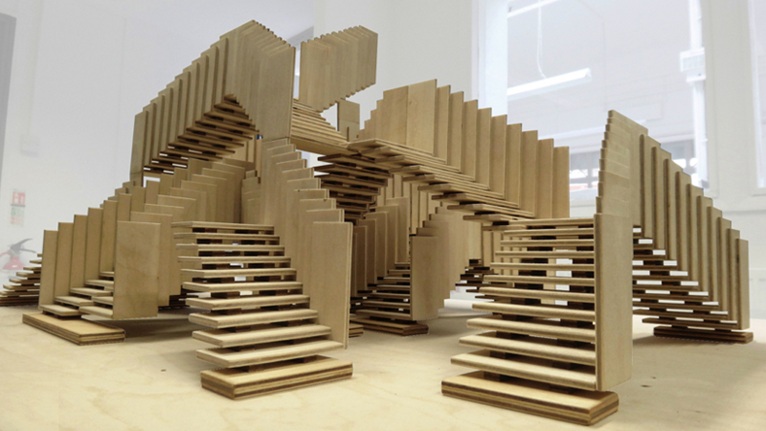
The team at Arup is taking forward de Rijke’s brilliant concept and turning this into reality. Andrew Lawrence, the leading timber specialist at Arup, says, “Tulipwood is amazingly strong and stiff for its weight compared to many other species. Tulipwood CLT offers a really exciting addition to the CLT family.”
Adrian Campbell, Associate Director, Structural and Lead Engineer from Arup comments, “This is a bravura project and we are delighted to work with AHEC again. This project explores how we can use hardwood in innovative and exciting ways. Delivering the project will be a true collaborative effort, and that of course, is the pleasure of working with timber. Supporting AHEC and dRMM to design the Endless Stair provides fertile opportunity for this elegant sculpture to act as a test bed for the creative use of timber.”






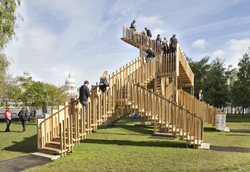 36
36
comment