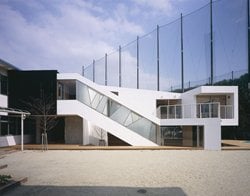Japanese Architect Office Koseki's project "Connect" is a two-floor extension of a previously existing nursery school in Kiotanabe, in the Kyoto prefecture, Japan. The internal arrangement of the existing building consisted of a rigid sequence of closed boxes typical of many school edifices all over the world. An unmovable architecture whose design is contrary to the children's need to move around and to receive various stimuli from the surrounding environment.
The designers took their cue from this desire to move around, trying to understand not only the habits of the young guests, but above all their needs. Contrary to what we may have expected, this need for an extension came from the trend that is common to many of the more developed countries: a decreasing birthrate. Fewer children, who are increasingly less used to staying in groups and increasingly inclined to shut themselves in. This is where the need to create a fluid space came from, to encourage children to interact, breaking down the traditional boundaries both horizontally and vertically.
Everything in this building is designed for the children to find food for their fantasies and to experiment different experiences of the same spaces. There are no internal partition walls and what we are trying to create is a “united loop” with flexible spaces offering the children various kinds of group interaction.
The subtle positioning of the wooden terraces, the changes in height and the large sliding doors connect the inside of the building with the outside. The big staircase connecting the new wing to the existing building is the façade's keystone and offers other possibilities of mingling covered spaces with external ones.



 37
37
comment