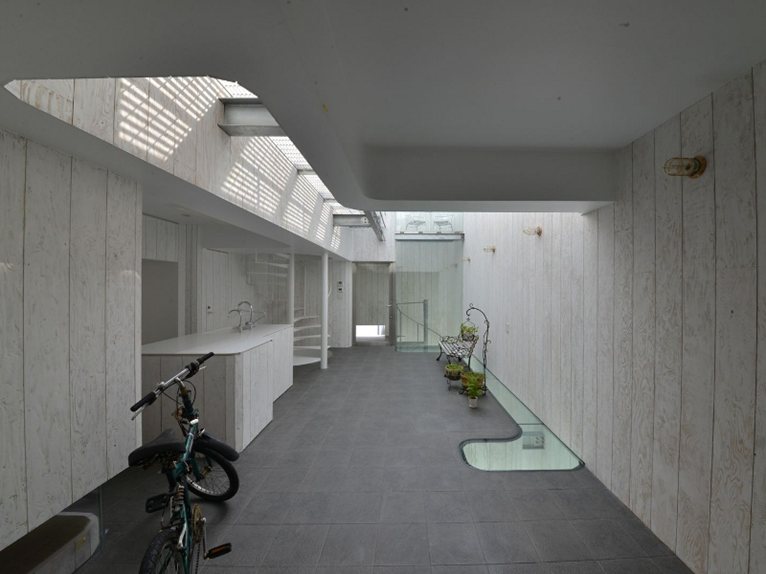 The geometric configuration of Torus House, built by the Atelier Norisada Maeda in Saitama, Japan can be divided into two levels, one consisting of a white opaque and formless body, in stark contrast to the second: a base composed of glass panels alternating with perforated aluminium panels.
The geometric configuration of Torus House, built by the Atelier Norisada Maeda in Saitama, Japan can be divided into two levels, one consisting of a white opaque and formless body, in stark contrast to the second: a base composed of glass panels alternating with perforated aluminium panels.
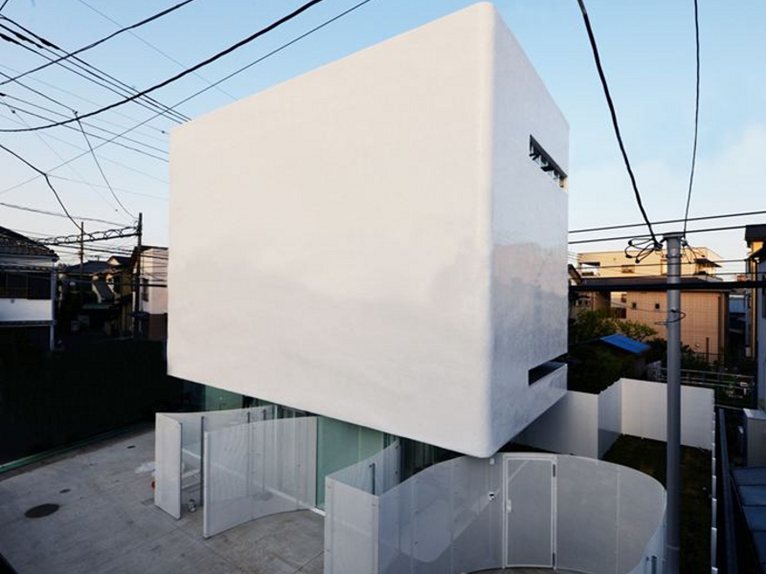 The building was designed to contain a pet shop on the ground floor, surrounded by a sequence of curved partitions, whose arrangement creates a sort of outdoor 'dog-run' for dogs that can freely run along it.
The building was designed to contain a pet shop on the ground floor, surrounded by a sequence of curved partitions, whose arrangement creates a sort of outdoor 'dog-run' for dogs that can freely run along it.
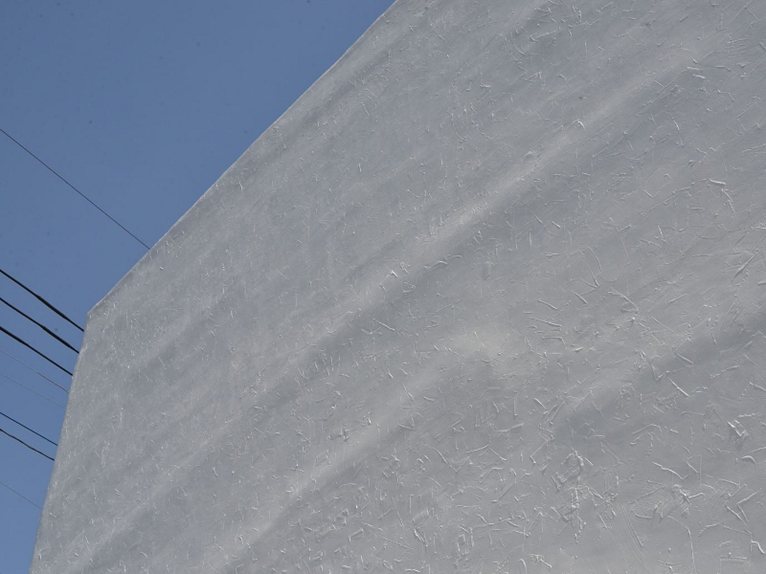 The two upper levels are, however, intended as a private residence: the kitchen area has been created on the first floor, while a metal spiral staircase leads to the second level, the sleeping area. The light penetrates inside thanks to a large skylight that runs through much of the roof; the rooms are arranged around a double height central atrium.
The two upper levels are, however, intended as a private residence: the kitchen area has been created on the first floor, while a metal spiral staircase leads to the second level, the sleeping area. The light penetrates inside thanks to a large skylight that runs through much of the roof; the rooms are arranged around a double height central atrium.
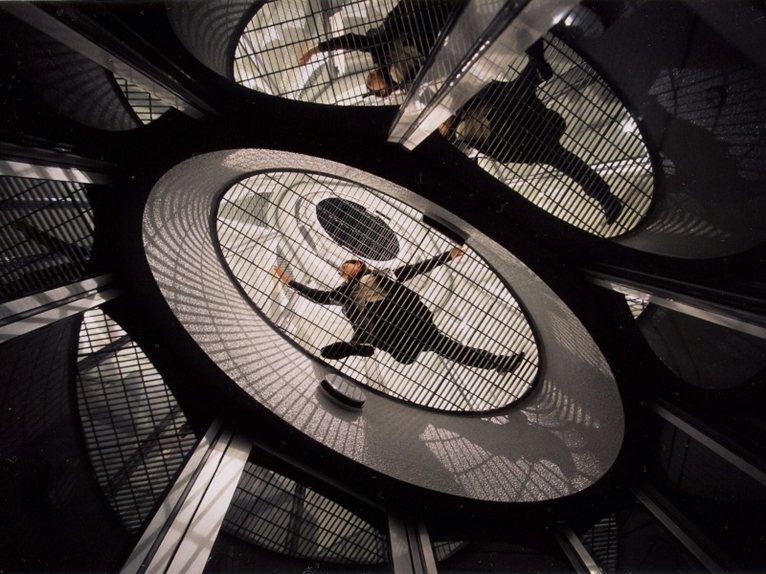 The stark appearance of the façade of Torus House is opposed to the wooden panelling of the interior walls, covered with a thin layer of white paint. The casing that characterizes the larger body has been designed with an almost floating geometry, accentuated by a design with rounded corners and also by the use of a lime-based finish, the thickness of which varies from 0 to 30 millimetres.
The stark appearance of the façade of Torus House is opposed to the wooden panelling of the interior walls, covered with a thin layer of white paint. The casing that characterizes the larger body has been designed with an almost floating geometry, accentuated by a design with rounded corners and also by the use of a lime-based finish, the thickness of which varies from 0 to 30 millimetres.



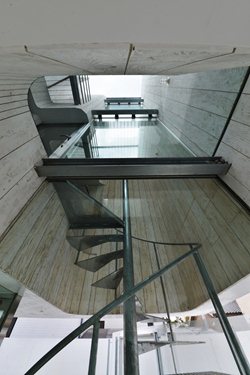 45
45
comment