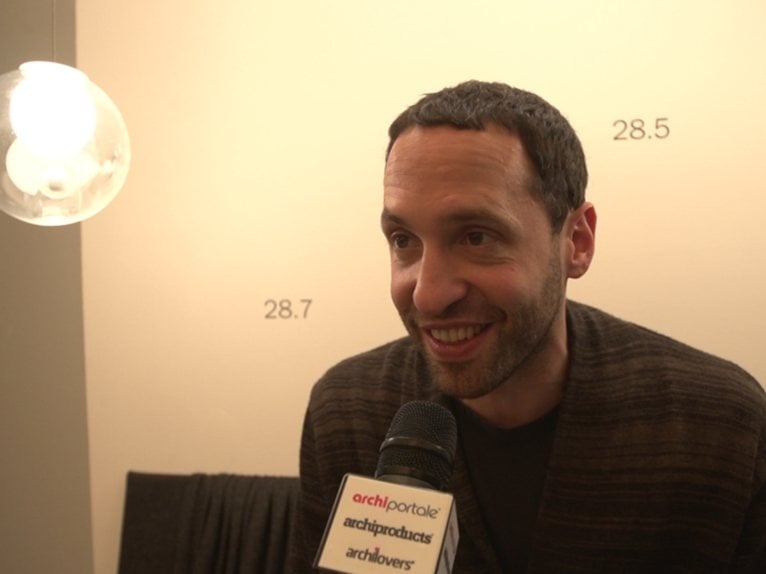
MILAN DESIGN WEEK _ It's time for appraisal and I can say that the most peaceful and charming location in Euroluce was the booth designed by Omer Arbel for his last collection presented this year in Milan.
The coherence and elegance of the structure with the products created an experience through the space, isolating the visitor from the noisy and chaotic atmosphere of iSaloni.
“What we did is suppress the height of the spaces almost everywhere and explode the height wherever we have a chandeliers, where we want show our lights. The more crushed the visitor is in the beginning (almost to the point of feeling claustrophobic) the more powerful the sensation is entering in one of the tall rooms.” explained the Canadian architect “The ceiling in most of the stand is less than 2 meters, but wherever we have a piece it goes up to 5 meters”.
The architect Omer Arbel graduated from the University of Waterloo School of Architecture and after apprenticeships with Miralles Tagliabue Arquitectes, Patkau Architects, and Busby + Associates Architects, since 2005 he has covered the dual role of founder of OAM (Omer Arbel office) and Creative director of the Canadian lighting company Bocci.
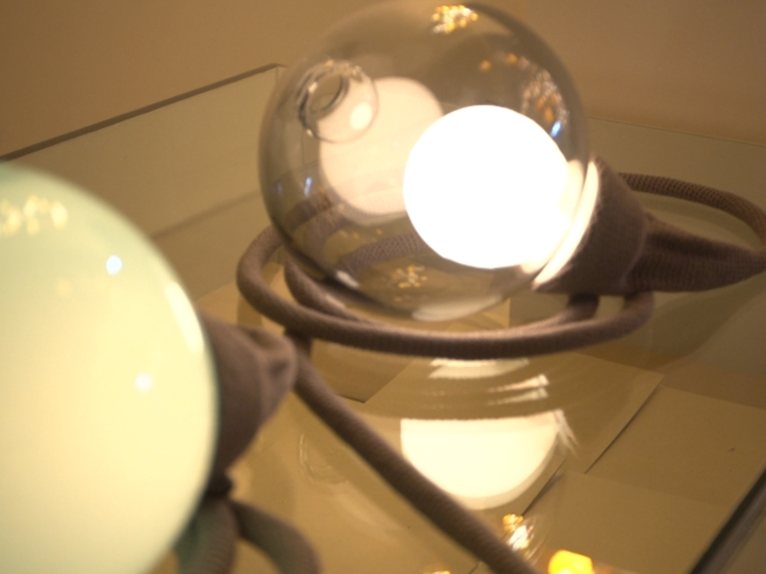
His approach looks for the connection between architecture and light design, playing with height and volume of the space, as we can see in the design of his first booth in Euroluce.
“The main approach that we have is a little bit different than most. We look for form in a way that materials behaves or in the way that approach occurs. We never consider form abstractly in our imagination and then apply the resources around us to achieve that form, experiment with materials, instead we experiment with materials and process and we learn what the form wants to be from the materials".
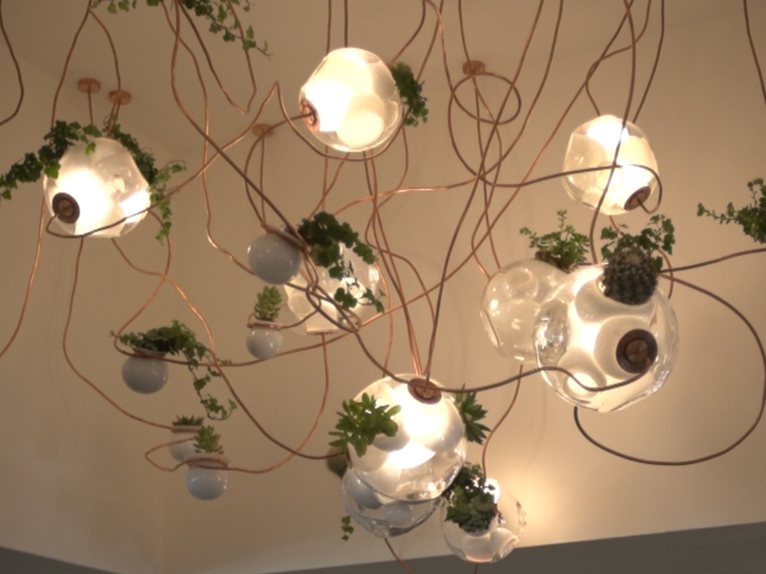
The production by Arbel shows his interest for a formal research through materials and techniques, living something unexplained about the fascination of his creations.
“How it is done or why is very difficult to say, because it's a kind of mystery! Why does it make you feel the way it does, but you know when you feel it. Beauty is an allusive concept, we don't really know why, that something is beautiful but we recognize that beauty is a force behind the scenes almost at all levels of human interactions.”
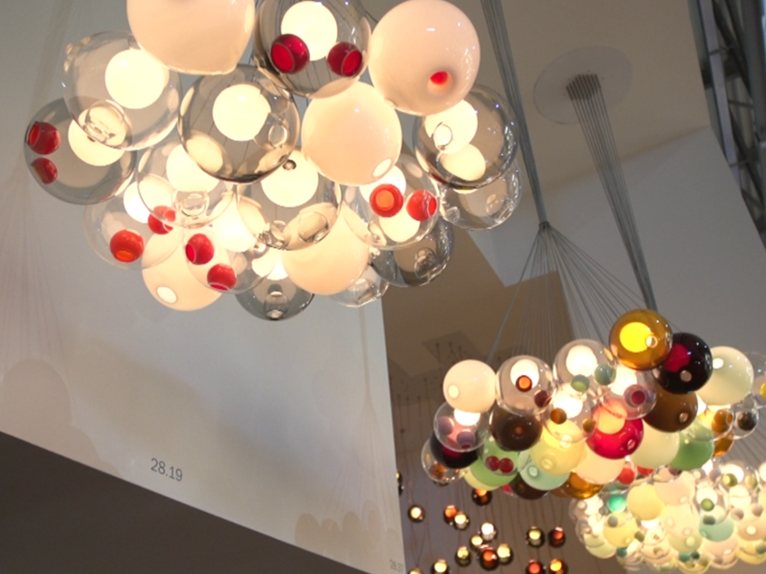
His last chandelier 57 is an exploration of a manufacturing technique analogous to the one used for producing open cell foam. The process involves trapping voids of air of different sizes and configurations within a glass matrix, and then injecting air into the composition, yielding a shape loosely referencing a rain cloud. These pockets of air remain invisible when the piece is off, but come alive to reveal an interior universe when the piece is turned on.
Pendants may be clustered such that they touch each other, referencing a cloudy sky, an especially poignant reference to the City of Vancouver, where the idea was born.
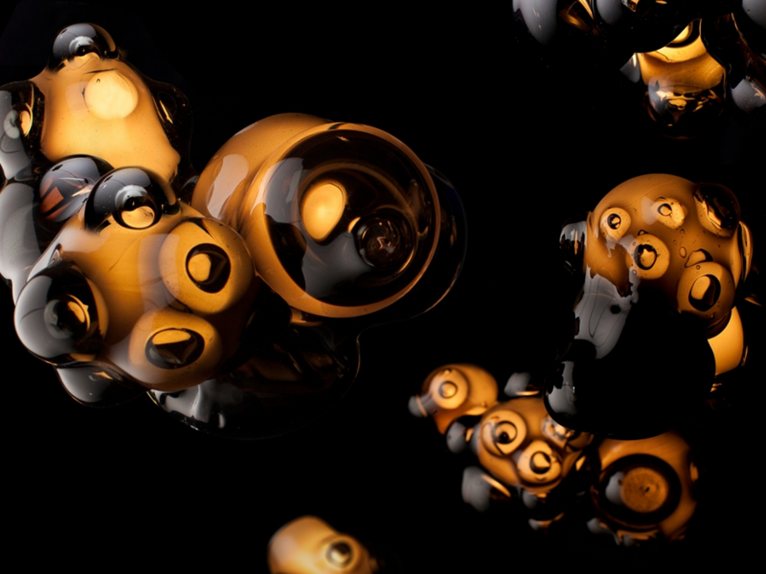
“When you deal with light the most important thing to do is to consider light as a volume, almost as if you are making containers, bottles and filling them with light, almost the light is a liquid".
Check the last projects by OAO - Omer Arbel Office :




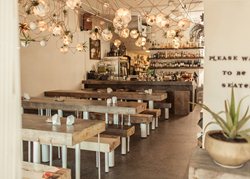 43
43
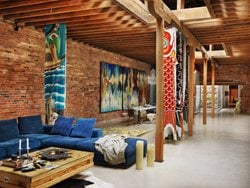 82
82
comment