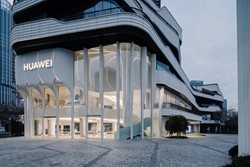
UNStudio has partnered with Huawei to design their New Flagship Store in Shanghai. The aim is to create a distinct and user-driven customer experience.
Working in close collaboration with the Huawei Design team, UNStudio responded to this challenge by devising an experience-rich concept that brings people, nature and technology together and caters to consumer preferences.
Ben van Berkel, Founder and Principal Architect, UNStudio: “Among the many interfaces found in retail nowadays, the flagship store we have created for Huawei in Shanghai is one that blends interactive experiences, technology and community creation. The new store reimagines modern retail spaces as inviting environments that promote a sense of community and provide a contemporary venue for consumers and visitors to meet, share and innovate.”
Photo courtesy of Huawei
The Living Forest of Harmony
Inspired by nature and Huawei’s ‘Harmony’ operating system, the geometry of the two-storey Huawei Taikoo Li flagship store is based on biophilic forms that seamlessly transition from outside to inside.
Throughout the exterior and interior of the store, high performance, certified and recycled materials are adopted to reduce environmental damage and sustain the lifetime of the building, while detachable prefabricated systems are applied on the floors and ceilings.
Advanced ventilation systems and real-time monitoring are used throughout the store to ensure high indoor air quality and greenery is added to create a pleasant environment for customers and visitors alike.
Referencing the recursive dynamics of growth within natural structures, the design reflects the algorithm that echoes Huawei's polar codes technology. Across the facade, petal-like features appear at different stages of growth, evolving in scale and rotation, to form an integrated geometric system that combines the brand with nature and technology.
Hannes Pfau, Partner UNStudio: “Huawei TKL flagship store re-crafts Huawei’s innovative technology into a design aesthetic. It seamlessly creates a unified facade and interior narrative, while using high performance, certified and recycled materials.”
Photo by Wen Studio
The recursive petal facade
The main facade of the flagship store forms a symbolic gateway to Taikoo Li, Qiantan. Alongside the colour and material choices, the unfolding composition creates a distinct identity and welcoming gesture to visitors.
The stems of the petals obscure the structural mullions of the glazing to compose a frameless glass front that maximises visibility and enables natural light to flood deep inside the store. In the evening, lighting elements embedded into the petal’s edges cast a soft glow across the facade and activate the frontage.
The south-facing facade is composed of an undulating floor-to-ceiling glass surface that blurs the boundary between the store’s interior and the outside public space. Seating elements and greenery placed within the meandering glass shopfront further merge inside and outside.
Photo by Wen Studio
The interior
A key feature, the spiraling ‘Tree of Harmony’, continues the aesthetic of the exterior facade into the store. Also visible from outside, this element anchors the main entrance area, serving as a traffic generator from both the interior and the exterior. It further enables vertical circulation by diverting foot traffic to the staircase from the main atrium to the second floor. This tree feature is also designed to facilitate interactive experiences through AR: visitors are able to have a sensory experience of nature through sight, sound and smell.
Photo courtesy of Huawei
The interior of the store is characterised by fluid circulation and a colour palette of warm, pure tones. This palette was deployed to unify the spaces, with ivory ceilings and floors and columns clad in wood and GRC. The product display tables are also made from wood and are accompanied throughout the store by complementary coloured furniture.
In addition to the centrally located key product display avenues, two different kinds of experiential zones are fluidly interwoven throughout the two-story store. The ‘Signature Experience’ zones offer featured exhibits and services, while the five ‘Consumer Full Scenario Experience’ zones enable interaction with Huawei’s products – which range from smart watches to smart cars - and encourage people to fully experience how connectivity will seamlessly integrate AI into every aspect of their daily lives.
Photo courtesy of Huawei
A multi-functional community space
The new Shanghai flagship store is designed as a flexible, user-centric interface that provides stimulating, multi-faceted experiences to Huawei’s customers. It enables the pioneering tech company to identify and test the current and future needs and habits of its customers and create its own community within the store.
Both floors are punctuated with spaces for gathering, relaxing and sharing. The HUAWEI Community area is open to all visitors and can be configured flexibly depending on events. Here visitors can take part in Huawei’s public lectures, cultural activities and fitness and health classes.
A café is located across from the lecture and event space, where customers can relax while awaiting after-sale services. In addition, an ‘In Real Life’ area serves to provide space for work and leisure activities.
The brand gallery and brand wall by the south entrance provide an interface between the brand and the consumers. Here, Huawei’s evolving history and brand milestones are commemorated and a further break-out space is provided.
***
Press release and photos courtesy of UNStudio and Huawei



 3
3
comment