
The Czech Chamber of Architects presented the winner and the finalists of the Czech Architecture Award 2023.
The Czech Architecture Award’s primary aim is to present architecture to the wider public. A competitive showcase of the best in Czech architecture, the CAA not only highlights the aesthetic and technical quality of the nominated projects but considers the context in which they have been built, their relationship to their surroundings and the social benefits they offer.
An international jury comprised of seven accomplished international professionals assessed 241 projects, diverse in scale, programme, and process of implementation – a representative cut through contemporary architectural practice in the Czech Republic.
All the finalist projects share a deep understanding of their respective contexts, whether historical, urban, or environmental. Each of the diverse range of architectural solutions contributes uniquely to the built environment and the community in the Czech Republic.
WINNER
The recipient of the Main Award of the seventh edition of the Czech Architecture Award was chosen by an international jury and selected from amongst the Finalists.
Footbridge in Litomyšl by EHL & KOUMAR ARCHITEKTI
The new footbridge with an elevator, which replaces the original overpass from 1981, provides barrier-free pedestrian access from the Municipal Office to the city center and enhances the route across the busy I/35 highway.
FINALISTS
Completed projects that received the honorary designation of Finalist in the seventh edition of the Czech Architecture Award.
Plato Contemporary Art Gallery by KWK Promes | Robert Konieczny
The realisation is the result of an international competition to transform a dilapidated old slaughterhouse in the Czech city of Ostrava into the PLATO Gallery of Contemporary Art. The walls of the slaughterhouse were dilapidated and battered in many places by huge holes. The soot-reddened brickwork bore witness to the city's industrial history. We took these deficiencies at face value and added another layer to the history of the building, which is under conservation protection. We were allowed to preserve the character of the soiled brick and the windows, and to fill in the openings in the walls with contemporary material while retaining the old ornamentation of the brick walls. We also used the adopted principle of recreating all non-existent elements of the building from micro-concrete to rebuild the collapsed section of the slaughterhouse.
Garden Cemetery by OBJEKTOR
The design of the new cemetery is based on existing qualities of the area – treetops of an elderly chestnut alley, horizons of surrounding fields, existing cemetery wall, chapel of St. Wenceslas, and axis of a trail leading to the rocky lookout towards Goat ridges.
Klouboucká lesní Headquarters by Mjölk architects
Kloboucká lesní company is continuously paving the way towards sustainable forestry. Finding inspiration in the ways of our ancestors, but also exploring new technologies and possibilities. In a field that is not commonly associated with innovation or bravery, the company identifies as progressive and creative. And their new headquarters building will represent these values. With its various activities, the mission of Kloboucká lesní is to demonstrate the potential of sustainable construction – using a holistic environmental approach and cutting-edge technology.
Three Resistance Movements Memorial by IXA
The Three Resistance Movements Memorial reflects the extraordinary opportunity to view the modern history of Czechoslovakia and the Czech Republic through the story of one rural family and its companions. The memorial is conceived as a place for preserving the history of not just the foundation and operation of the resistance movements, but also their context and integrity.
Panel Building Loggia Extension by re:architekti studio
In the Czech Republic, over 3 million people live in prefabricated residential buildings since the second half of the 20th century, which they own in shared ownership. Houses often have dozens of owners of different ages and social statuses with various requirements and it is very difficult for them to agree on anything in such a large number. The reality then is that any building adaptations beyond basic maintenance work are very rare or downright impossible. That's why we found it very interesting when the homeowners of one such residential block from the 1970s approached us with a fairly general task on how their home could be improved.
We started with a more radical idea involving rooftop development and the extension of the house, but after several drawbacks caused by disputes among homeowners, we ended up with a subtle intervention, which, however, substantially increases the usability of the loggias as well as the market value of all of the apartments.








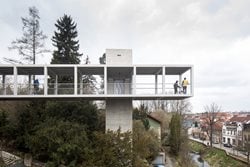 25
25
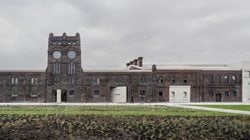 26
26
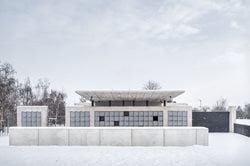 10
10
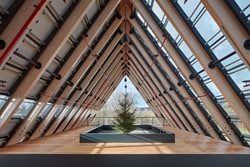 17
17
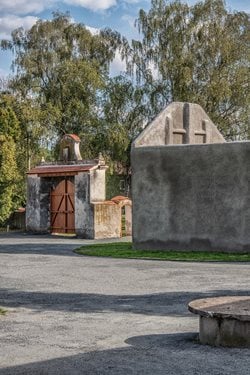 9
9
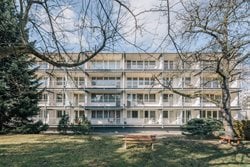 1
1
comment