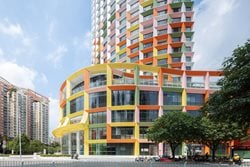
Construction on the MVRDV-designed Shenzhen Women & Children’s Centre is complete, transforming an old mixed-use tower into a vibrant and colourful skyscraper hosting a hotel and a wide range of facilities for the welfare of women and children: a library, an auditorium, a children’s theatre and “discovery hall”, as well as therapy rooms and offices for staff. With its colourful façade, the building is a refreshing presence in Shenzhen’s Futian district; more importantly, at 100 metres tall, the building sets an important precedent for repurposing buildings in a city that is soon to see a “great wave of adaptive reuse”.
 Image: © Xia Zhi
Image: © Xia Zhi
The tower was originally completed in 1994, forming part of Shenzhen’s first period of explosive growth. The rushed approach to its original design was immediately clear: due to persistent fire safety concerns, the commercial units in the plinth were not opened until 2002, and the tower itself remained empty indefinitely.
 Image: © Xia Zhi
Image: © Xia Zhi
With the changing needs of the building’s users, it fell short of environmental requirements, and by 2019 it was clear that the building was no longer fit for purpose. Owing to China’s commitment to achieving carbon peaking (2030) and carbon neutrality (2060), the building was selected as one of 24 model examples of revitalisation by the National Development and Reform Commission.
To rectify the building’s problems, MVRDV designed a comprehensive transformation that would allow the building’s structure to be reused – a far more sustainable approach than demolishing and rebuilding. The most visible element of this transformation is the new façade: a grid of multi-coloured exterior frames increases the depth of the façade to a full metre. These frames provide extra shading to reduce thermal heat gain, and also incorporate openable panels on the inside that allow for natural ventilation – thus increasing occupants’ comfort and reducing the building’s reliance on air conditioning.
 Image: © Xia Zhi
Image: © Xia Zhi
The design also transforms multiple elements of the building. The tower crown provides cover for a large accessible terrace offering a 360-degree panorama of the neighbourhood below. The courtyard, which was originally used for car parking, has been converted into a public space with a food court. The entrance to the city’s metro, which previously cluttered the pavement outside, has been moved inside the building to better connect it to public transit networks and reinforce the transition away from car-dependence.
 Image: © Xia Zhi
Image: © Xia Zhi
The transformation of the building was achieved while saving approximately 24,000 cubic metres of concrete from the original structure, a reuse resulting in a carbon saving equivalent to 11,800 flights from Amsterdam to Shenzhen. Small additions to the structure were also made, filling in some of the original design’s awkward geometry to create simple, efficient floorplans.
 Image: © Xia Zhi
Image: © Xia Zhi
“The Shenzhen Women & Children’s Centre could be a pioneering project for Shenzhen”, says MVRDV founding partner Jacob van Rijs. “With the city’s fast-paced growth, many existing buildings were not really designed to have a long lifespan. That is a recipe for either an epidemic of demolition or, ideally, a great wave of adaptive reuse. Showing that even the most inadequate of these structures can be reused could save a crazy amount of concrete going to landfill – and eliminate millions of tonnes of carbon emissions that would have been created replacing that concrete.”
 Image: © Xia Zhi
Image: © Xia Zhi
The colours of the façade – yellow, orange, pink, and green – help to communicate the building’s layout. The multicoloured plinth clearly advertises its function as a service centre for mothers and their children; on the tower, which hosts the hotel, these colours give way to a more neutral white. On the ground floor, the four primary entrances to the complex are each highlighted by a concentration of a different colour, making the building easy to navigate and welcoming to visitors.

Image: © Xia Zhi
This colourful and communicative approach continues into the main lobby. Here, a structure of nine “rooms” hosts diverse functions that together form a playground-like space for children to enhance their enjoyment during a visit. The joyful colours of this structure reinforce the building’s purpose as a space where children are given priority.
*
Press Release Courtesy © MVRDV



 22
22
comment