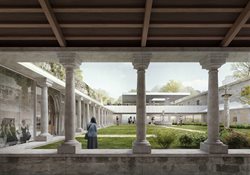
The jury of the competition for the Restoration and Extension of the Convent of Santa Clara for the Museum of Pontevedra (Spain) has awarded the First Prize to the proposal of Nieto Sobejano Arquitectos (Madrid-Berlin).
The project of Nieto Sobejano was chosen among those presented by the other invited teams: Kaan Architecten, David Chipperfield Architects-Carlos Seoane, Kengo Kuma & Assoc. and Snohetta- Alfonso Penela.
The convent of Santa Clara is the result of multiple transformations from the origins of its foundation in the thirteenth century, which over 750 years of history includes extensions built between the sixteenth and twentieth centuries. A large granite perimeter wall delimits the convent and its exterior spaces, isolating the historic precinct from its urban context.
The winning proposal opens a new entrance in the south wall, connecting the new museum and its gardens with the city. Facing this opening, an access pavilion is formalized as a large baldachin located on the axis of the cloister, announcing to visitors the new public status of the complex. The former convent will be restored and rehabilitated respecting its original architecture, and the hitherto incomplete cloister will become the heart of the museum and the archaeological center to be built below ground.
Nieto Sobejano's project offers a large public space until now unknown to most of the inhabitants of Pontevedra. The landscaping proposal integrates the architectural traces that have survived to the present day into a garden for the enjoyment of all citizens. The new museum and archaeological center, with a total area of 7,000 m2, transforms the opacity of the old religious building into an open and contemporary space in dialogue with history.

***
Press release and visuals courtesy of Nieto Sobejano Arquitectos, ©2023 Nieto Sobejano Arquitectos



 3
3
comment