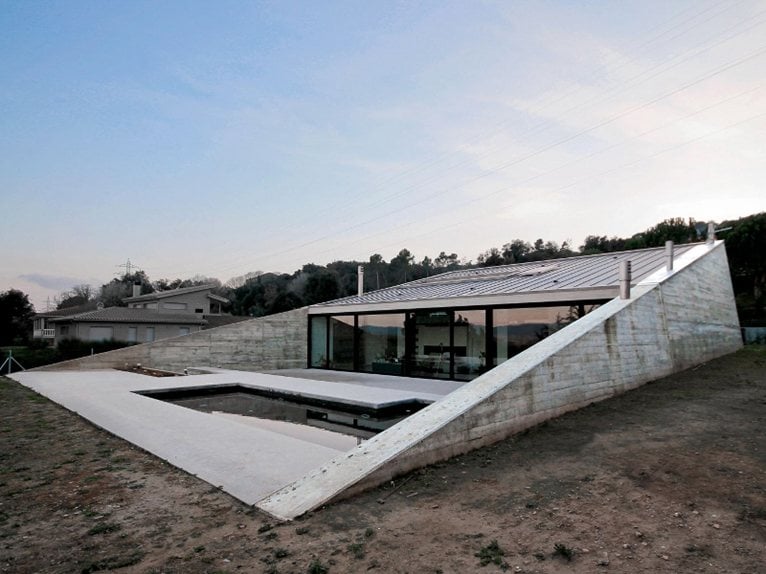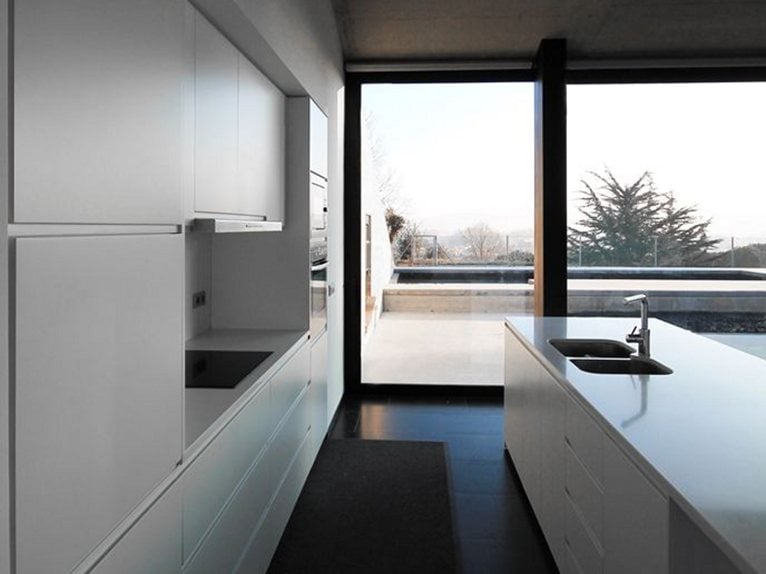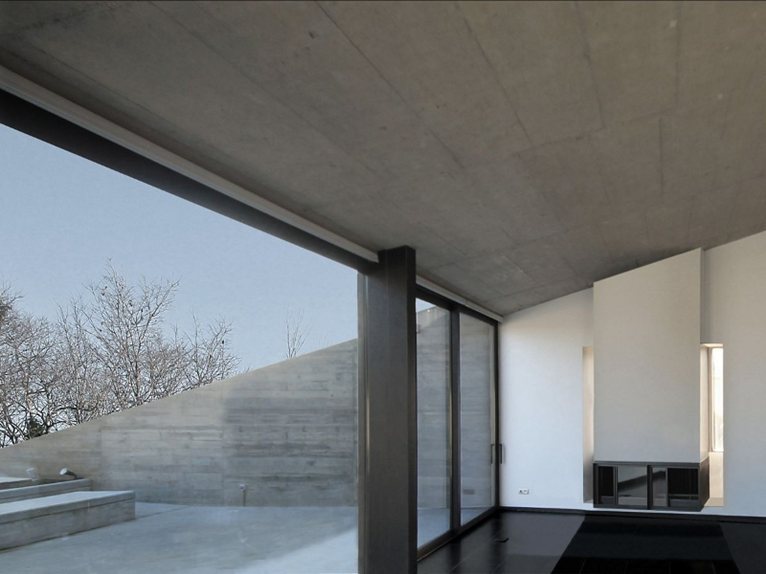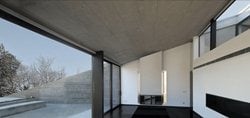 “We placed a silent, hermetic volume that emerges from the site and adopts the original profile of the hill, like a fortress that visually dominates the landscape.”
“We placed a silent, hermetic volume that emerges from the site and adopts the original profile of the hill, like a fortress that visually dominates the landscape.”
This is how Jordi Hidalgo Tané and Daniela Hartmann, from Hidalgo-Hartmann Arquitectura describe Casa Montfulla, the home built on the outskirts of Girona in Spain.
 A concrete volume with a triangular profile develops over two levels with a terrace enclosed by the sloping walls, almost creating a protected dimension with respect to the surrounding world, while ensuring a dialogue and continuity between interior and exterior.
A concrete volume with a triangular profile develops over two levels with a terrace enclosed by the sloping walls, almost creating a protected dimension with respect to the surrounding world, while ensuring a dialogue and continuity between interior and exterior.
 The use of the cement gives weight and materiality to the structure that seems to emerge from the soil. The entrance area, which leads to the two levels of the residence, is located on the opposite side to that reserved to the sleeping area, while the living area and dining area has a double height and has a large window that gives a view of the fields.
The use of the cement gives weight and materiality to the structure that seems to emerge from the soil. The entrance area, which leads to the two levels of the residence, is located on the opposite side to that reserved to the sleeping area, while the living area and dining area has a double height and has a large window that gives a view of the fields.




 19
19
comment