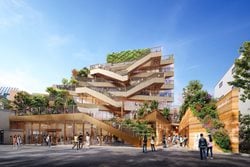
OMA / Shohei Shigematsu reveal Harajuku Quest in Tokyo, now Under Construction.
Designed by Shohei Shigematsu and OMA New York for NTT Urban Development Co., Ltd., Harajuku Quest will be a renewed commercial and cultural center in Harajuku, Tokyo, and the firm’s first ground-up mixed-use building in Omotesando. Construction of the 84,000- square-feet complex began in October and is expected to complete in February 2025.
Located on a site in between Omotesando and Oku-Harajuku–a short distance away from major public destinations including Yoyogi Park, Meiji Jingu, and Harajuku Station–Harajuku Quest is a new phase of NTT’s effort to transform an area of Harajuku with energetic, urban life.
The project builds upon NTT’s “With Harajuku”, opened in 2020, and a larger urban development to facilitate a new flow of people through a series of alleys, squares, and commercial zones for informal encounters and exchange. Harajuku Quest will draw people and activities from both Omotesando and Oku-Harajuku and connect the two areas for the first time.
 © OMA and INPLACE
© OMA and INPLACE
Omotesando presents a rare axial thoroughfare in an area predominantly defined by winding, non-linear streets, with a strong urban identity defined by zelkova trees, wide sidewalks, and string of flagships of well-recognized global brands. The growing need for expressive branding in retail architecture has contributed to the growth of building scales on the street over time, with stores emphasizing distinct identities only toward the main axis.
 © OMA and INPLACE
© OMA and INPLACE
Just north beyond Omotesando’s mainstream corridor, Oku-Harajuku offers a more intimate experience—a “village” townscape of tight, organic streets and human-scale buildings housing independent shops. Since the 1970’s, the neighborhood has cultivated a distinct youth culture and creative movement with a global recognition and influence on streetstyle fashion.
 © OMA and INPLACE
© OMA and INPLACE
In response to the two contexts, a single form is shaped by two different manipulations within the site’s zoning envelope—pinching and pulling for a sculptural expression toward Omotesando and stepping and fanning for an inhabitable façade toward Oku-Harajuku. A monolithic, transparent face rises on Omotesando, setback at the top to bring light in and set back at the ground to make a funneling pedestrian passage to Oku-Harajuku.
In opposition to the expansive verticality, a series of human-scale terraces rise in steps, creating variegated, open spaces for programs to spill out toward Harajuku. A public datum on the second level terrace is expanded to form a large plaza for cultural programs and gatherings, extending neighborhood life into the site and the building activity beyond the traditional retail experience.
 © OMA and INPLACE
© OMA and INPLACE
Shohei Shigematsu, OMA Partner, said, “The conjunction of Omotesando and Oku-Harajuku embodies a duality of urban context as well as Tokyo’s fashion and retail culture. It was essential for the new building to bridge the two areas and express two stories. Like two sides of the same coin, a single building conveys alternate personalities, connected by a new public corridor. Harajuku Quest acts as both a visual and programmatic convergence point of Omotesando and Oku-Harajuku—a gathering place where visitors can experience the activities and aura of global fashion and local cultural scene simultaneously.”
The project is designed by OMA New York, led by Partner Shohei Shigematsu and Associate Takeshi Mitsuda.
*
Courtesy of © OMA
Images: Copyright OMA and INPLACE




 4
4
comment