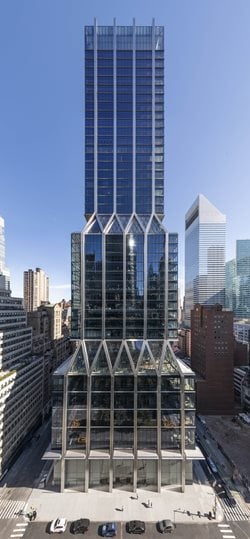
Yesterday, Norman Foster attended the grand opening of 425 Park Avenue, the first full-block office building on New York’s Park Avenue in over 50 years. The new building is located alongside Modernist icons such as the Seagram Building, Lever House and the CBS Building, on the world’s grand boulevard of commerce.
The 47-story tower was designed in close collaboration with L&L Holding’s project team. It includes a triple-height lobby, world-class office accommodation, external green spaces, an expansive social amenity level and a 38-foot-tall penthouse floor. Built to LEED Gold standard, the building recently earned Well Core certification at Gold level, in recognition of its features which enhance the health and wellbeing of occupants.
Norman Foster, Founder and Executive Chairman, Foster + Partners, said: “425 Park Avenue celebrates its historic context and the restrained elegance of its landmark neighbours, while simultaneously pushing the boundaries of workplace design and reflecting the contemporary spirit of the city. The building’s architectural form and structural expression are inextricably linked, providing it with a distinctive identity. The floors with external terraces are the first of their kind on Park Avenue, creating a permeable and healthy working environment.”
Nigel Dancey, Head of Studio, Foster + Partners, said: “It has been a great privilege to design a new building that stands alongside some of the city’s most remarkable landmarks. The tower makes a major contribution to the public realm at ground level, with its lobby, world-class restaurant and showroom space. By offsetting the core and bracing the structure, the tower also offers flexible, open floorplates on the upper levels, which anticipate the changing requirements of contemporary workspaces to futureproof the building.”
The tower is divided vertically into three distinct volumes: a seven-storey base, knitted into the urban grain at street level; a recessed central section; and a slender formation of premium floors at the top. The design was established through a process of detailed analysis, involving modelling views of Central Park from the site and finding the ideal distribution of areas to achieve a balanced composition.
The first set back – a characteristic feature of high-rise design in New York – corresponds with the datum of the street. The second set back develops this theme, physically and symbolically setting the upper levels apart from the rest of the city’s office towers. To maximise the Park Avenue frontage, the core is placed to the rear, where glazed elevator lobbies bring life to the eastern elevation and reveal long views towards the East River.
Clearly expressing the structure, the tapered steel and concrete framed tower rises to meet three shear walls – extending from the top of the tower, these three blades will provide a marker on the skyline. The structural expression of the building allows for truly flexible, column-free floorplates on the upper levels which can accommodate a wide range of tenants.
Between each of the three volumes, the office floors are intersected by double-height spaces that create the prized amenity of open space in the heart of Manhattan. The second setback features The Diagrid Club, which is open to all of the tower’s tenants. This club offers remarkable views, outdoor areas, an art installation by the Japanese contemporary artist Yayoi Kusama, private rooms for transcendental meditation by the David Lynch Foundation, and number of curated amenities designed to connect the mind and body. The café and dining spaces on this level are operated by the award-winning chef, Jean-Georges Vongerichten.
The social focus of the tower continues at street level, where the building entrance is highlighted by a triple-height lobby flanked by Jean-Georges Vongerichten’s new restaurant. The 14,000-square-foot restaurant includes a main mezzanine dining level and a cocktail lounge, with a 45-foot-high ceiling and a 24-foot painting by the celebrated artist Larry Poons.
James Barnes, Senior Partner, Foster + Partners, added: “We are delighted to see 425 Park Avenue open in New York. Working closely with L&L, we have created a landmark building which gives priority to comfort, natural light and fresh air - in a particularly dense urban environment. The tower’s occupants have direct access to some of the city’s best new amenities and external terraces, with great views of the park and midtown Manhattan.”
***
Press release courtesy of Foster + Parteners
Photos ©Nigel Young / Foster + Partners




 51
51
comment