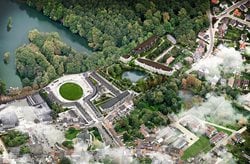
The first stone was laid in the Panquin heritage site of Tervuren, in Belgium, a wonderful landscape near the busy Capital of Brussels, where C+S Architects are working on a 100M regeneration project. The project foresees the restoration of the historical complex of the Ex-Royal Cavalry Barracks at Panquin, which, together with the building of the Orangery, will be transformed into a luxury hotel for a total of 108 guest rooms, restaurants, lounges, and SPA, all assets which will be accessible also by the local community. Four new residential and commercial blocks are added on the borders of park and public spaces to offer a series of special experiences for the inhabitants and visitors: a new monumental square, a newly designed square brought back to original historic level, a generous park with a new lake and a smaller green public space.
The project foresees the restoration of the historical complex of the Ex-Royal Cavalry Barracks at Panquin, which, together with the building of the Orangery, will be transformed into a luxury hotel for a total of 108 guest rooms, restaurants, lounges, and SPA, all assets which will be accessible also by the local community. Four new residential and commercial blocks are added on the borders of park and public spaces to offer a series of special experiences for the inhabitants and visitors: a new monumental square, a newly designed square brought back to original historic level, a generous park with a new lake and a smaller green public space.  The masterplan is grounded on the study of the historical documentation and reinterpreted in modern forms and values: one example is the re-design, in contemporary key, of a square raised to the original level (as shown in the historical maps), which hides the bulky massing of the necessary parking spaces and the SPA.
The masterplan is grounded on the study of the historical documentation and reinterpreted in modern forms and values: one example is the re-design, in contemporary key, of a square raised to the original level (as shown in the historical maps), which hides the bulky massing of the necessary parking spaces and the SPA.
The sequence of the public spaces gives continuity to the different parts of the project becoming a free, well-designed public space accessible to all people. Great attention has been paid to the definition of the facades details and their relationship with the historic buildings, opting for a translation, in contemporary key, of the key historical elements: from the crowning, to the frames of the facades, which will recall the materiality and colors.
Since 25 years C+S has been involved in project of urban regeneration. We believe in the power of reusing existing buildings as one of the main principles of circularity. We care for people and the planet. Sustainability, obtained thanks to the correct orientation of the buildings, the use of geothermal energy and a central warmth net together with photovoltaic panels, thick insulation and the recuperation of dirty and rainwater for toilets and irrigation, will create almost energy neutral buildings.  On the occasion of the first stone laying Ceremony, Maria Alessandra Segantini has talked about #circularity #sustainability #publicspace as a backbone for design to shape #placeforallpeople and give back the community a part of the city today inaccessible.
On the occasion of the first stone laying Ceremony, Maria Alessandra Segantini has talked about #circularity #sustainability #publicspace as a backbone for design to shape #placeforallpeople and give back the community a part of the city today inaccessible.
“We have always been particularly interested to address the relationship between the old and the new, creating a dialogue with the techniques of the past. With Tervuren urban regeneration project, we are honoured and proud to give back to the citizens a part of their city today inaccessible. We strongly believe in the power of a free, well-designed public domain to be activated by people, their memories, their dreams and their experiences, contributing to reinforce the identity of the community and the roots for future generations”.
The attendance of the Minister for Finance, Budget, Housing and Immovable Heritage Matthias Diependaele, the developers ION and PMV, the Major of Tervuren Marc Charlier testifies the importance of the role of #heritagebuildings and their #regeneration to reinforce the #identity of the communities.
Demolition works are nearly completed, the completion is foreseen for end 2023.
* Press release and photos courtesy of C+S Architects*



 3
3
comment