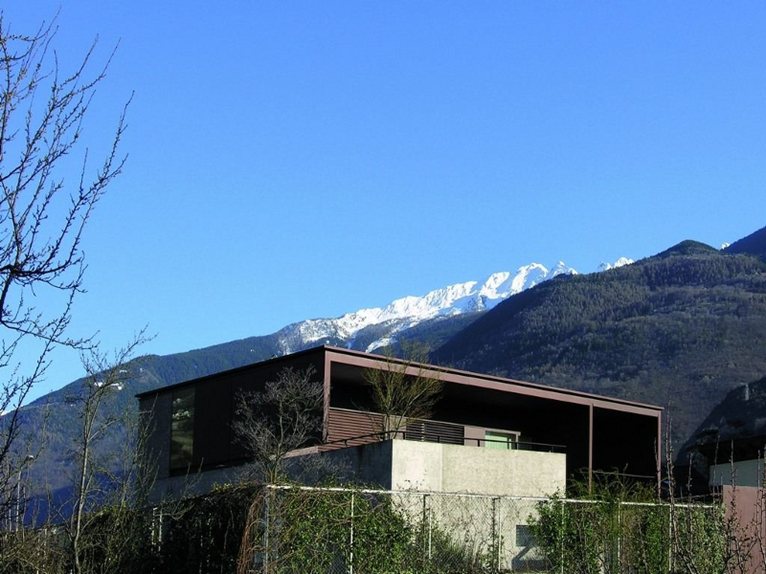 The residential project DMB House designed by act romegialli architects in Montagna in Valtellina, is the perfect example of how morphological limitations can inspire new ideas and formal games of matter that transform a pure volume into an elegant play of lines and shapes by means of small constructive tricks.
The residential project DMB House designed by act romegialli architects in Montagna in Valtellina, is the perfect example of how morphological limitations can inspire new ideas and formal games of matter that transform a pure volume into an elegant play of lines and shapes by means of small constructive tricks.
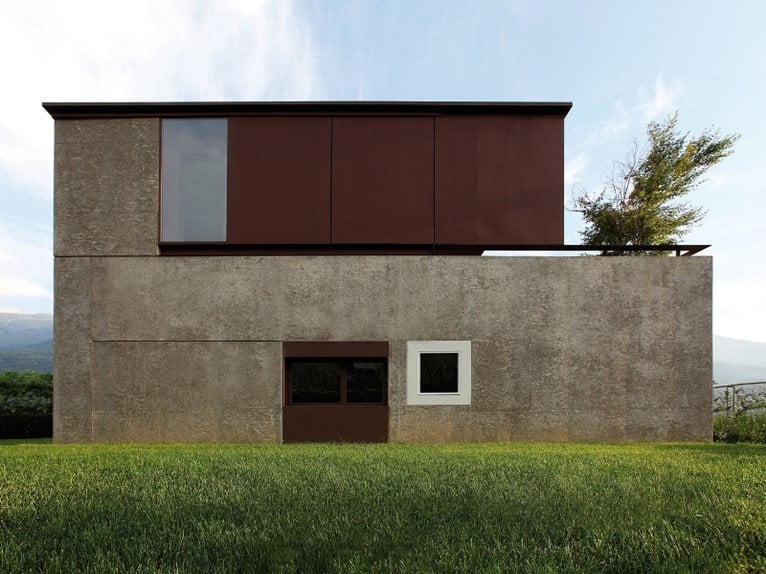
“The east front of the house is hermetic, to preserve the owners' privacy; there are few windows and the two parallel walls of the ramp to the basement create a barrier to the accessible public road.” explain the designers.
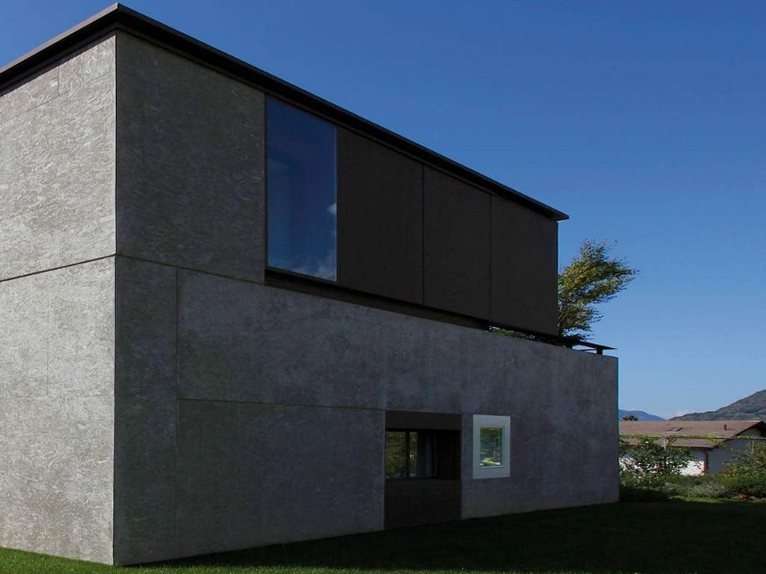 On the south side, due to the presence of an existing building, a façade without openings has been created, while on the north side small openings have been cut that frame the visual point of views on the surrounding landscape.
On the south side, due to the presence of an existing building, a façade without openings has been created, while on the north side small openings have been cut that frame the visual point of views on the surrounding landscape.
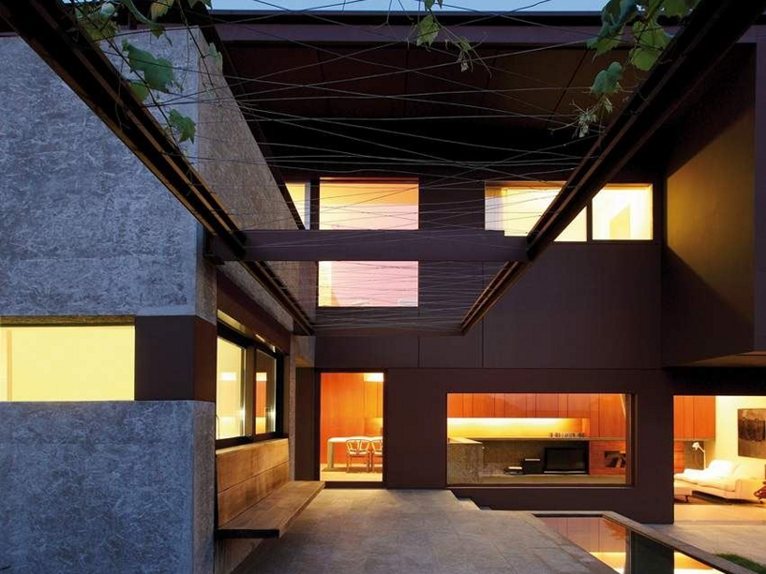 There are numerous references to local architectural traditions: “The concrete walls are cast on site with wood chips pressed Osb waxed formworks which create a texture similar to the handmade plaster of the ancient rural houses in Valtellina.” say the architects of act_romegialli “Only one window on the north front and two sliding windows to the west front are painted white, to remind of the frames and splays of the ancient rural houses in Valtellina.”
There are numerous references to local architectural traditions: “The concrete walls are cast on site with wood chips pressed Osb waxed formworks which create a texture similar to the handmade plaster of the ancient rural houses in Valtellina.” say the architects of act_romegialli “Only one window on the north front and two sliding windows to the west front are painted white, to remind of the frames and splays of the ancient rural houses in Valtellina.”



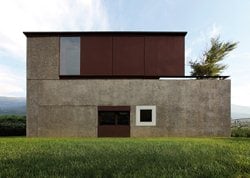 116
116
comment