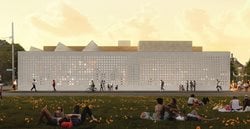
OMA/Jason Long and Library Street Collective co-founders Anthony & JJ Curis, have announced plans to expand the foot print of LSC’s cultural plans in Detroit’s East Village with an adaptive reuse of a former commercial bakery and warehouse built in the 1900s into a mixed-use arts education and public space for Detroit’s East Village.
Led by OMA Partner Jason Long, the 22,300 square foot complex will be transformed to serve as headquarters for two local arts non-profits, Signal-Return and PASC (Progressive Arts Studio Collective). Nicknamed ‘Lantern’, it will also include roughly 5,300 square feet of affordable artist studios, an art gallery, and nearly 4,000 feet of creative retail—centered around a 2,000 square foot outdoor courtyard that will serve as an accessible community space and activity condenser.

LANTERN (9301 Kercheval) Existing, South Building Facade Copyright OMA
PASC and Signal-Return will anchor the development, occupying roughly 8,500 square feet of combined space on the building’s main level. PASC is the first art studio and exhibition program dedicated to supporting adults with developmental disabilities and mental health differences in Detroit and Wayne County. The new headquarters for PASC will provide studio space, workshops, and a gallery to showcase the work of its artists. Signal-Return is a nonprofit dedicated to preserving and teaching traditional letterpress printing in Detroit. The new flagship location will provide opportunities to further expand its programming, which includes workshops, exhibitions, educational partnerships, and the sale of prints and ephemera that focus on the work of Detroit-based artists.
“PASC and Signal-Return are both extraordinary organizations with a multi-faceted approach to community building through the arts. To support and enhance their ambitions, we are both turning the building in on itself and out toward the neighborhood to bring a new density of activity and creative life to East Village,” said Jason Long, OMA Partner-in-Charge.

LANTERN (9301 Kercheval) Courtyard and Public Alley Copyright OMA and Luxigon
OMA’s approach takes advantage of the building’s current state of disrepair, transforming an area missing both its roof and an end wall into a courtyard at the heart of the building. Defined as the primary entry with multiple frontages for all tenants, the courtyard becomes a public, accessible gateway and an activity condenser. Signal-Return and PASC’s diverse set of programs—art education, production and display—are organized within and across the existing structures to maximize points of access and potentials for community interface. Production zones and artist studios create an active and inviting face to Amity Street; galleries line the courtyard to reinforce a public heart for the building; and neighborhood serving functions are orchestrated on the opposite side of the courtyard to consolidate the most public amenities along Kercheval Avenue.

LANTERN (9301 Kercheval) Program Section Through Courtyard Copyright OMA
The existing, bricked or boarded up openings will be opened strategically. Operable windows are inserted at the studios to allow for ventilation; gallery windows are extruded to become art vitrines; and larger openings offer indoor-outdoor potentials for production spaces. The south building faces the intersection of two prominent streets, Kercheval and McClellan, but is currently a solid expanse of concrete masonry (CMU). Rather than imposing a new composition of windows, 1,500 holes will be drilled into the blank CMU walls and filled with cylindrical glass blocks. This monolithic field of openings will subtly reveal activities within and become a glowing lantern at night.

Improved Access, Courtyard as Gateway Copyright OMA LANTERN (9301 Kercheval) Program Axo Copyright OMA
The project is designed by Partner Jason Long with Associate Chris Yoon, Project Architect Samuel Biroscak, and OMA New York. In addition to LANTERN, OMA/Jason Long’s adaptive reuse projects in progress include POST Houston, Centre Pompidou x Jersey City, University of Toronto Fitzgerald Building, and the conversion of a historic parking garage into a synagogue in New York City.
*
Cover photo: Rendering by OMA/Luxigon, courtesy OMA and Library Street Collective




 1
1
comment