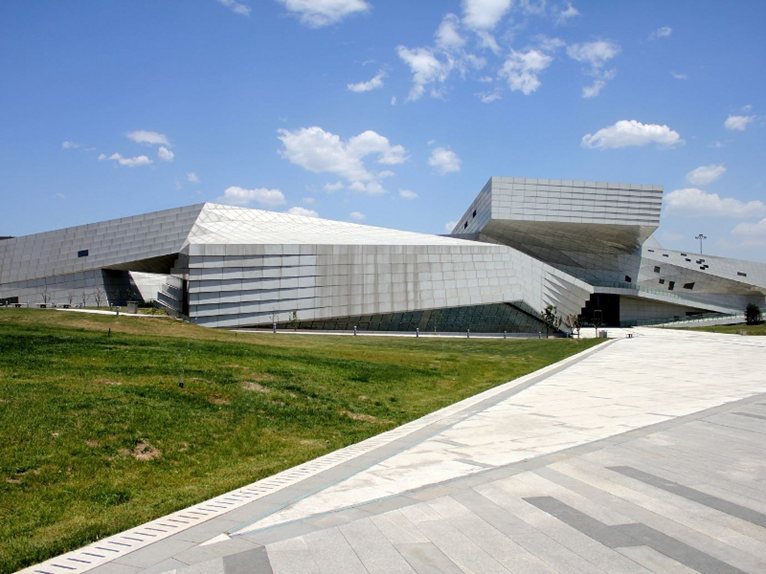 The Taiyuan Museum of Art (China), designed by US architects Preston Scott Cohen, Inc., consists of a cluster of buildings unified by continuous and discontinuous promenades both inside and outside. Visitors are invited to go through the building, while not entering the museum itself. An external ramp crosses through the building connecting it with the green area surrounding and the sculpted gardens. The integration between building and landscape occurs on multiple scales, from local to the most intimate details of the museum space.
The Taiyuan Museum of Art (China), designed by US architects Preston Scott Cohen, Inc., consists of a cluster of buildings unified by continuous and discontinuous promenades both inside and outside. Visitors are invited to go through the building, while not entering the museum itself. An external ramp crosses through the building connecting it with the green area surrounding and the sculpted gardens. The integration between building and landscape occurs on multiple scales, from local to the most intimate details of the museum space.
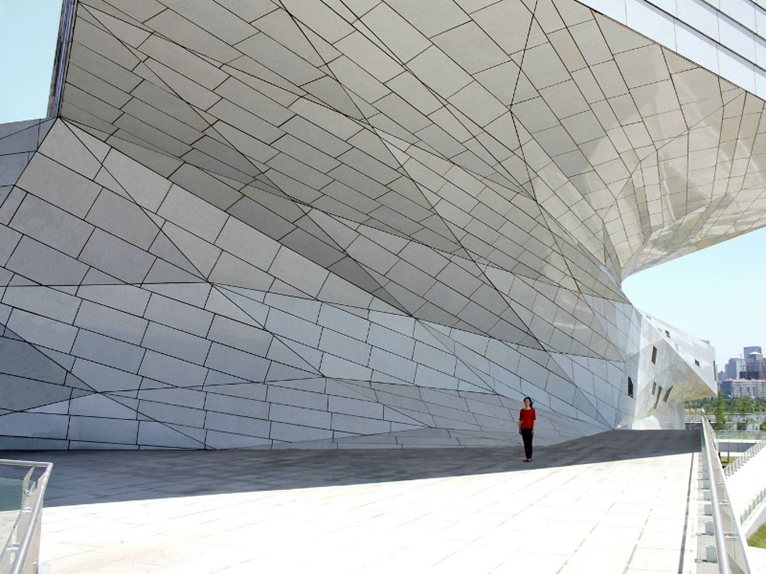 Inside, the safety of the museum space is guaranteed by a highly controlled interface between exhibition and non-exhibition functions, including an auditorium, bookshop, restaurant, library, training centre and administrative wing.
Inside, the safety of the museum space is guaranteed by a highly controlled interface between exhibition and non-exhibition functions, including an auditorium, bookshop, restaurant, library, training centre and administrative wing.
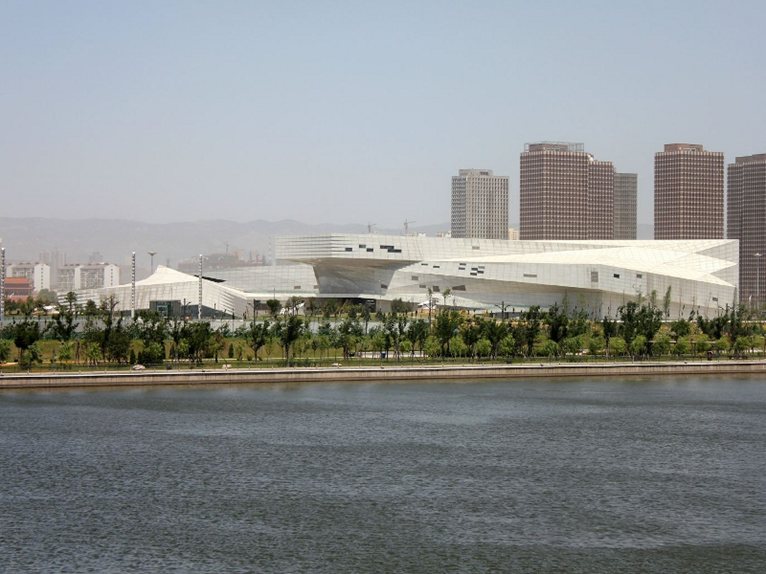 The museum galleries are organized to ensure maximum flexibility. The galleries can be organized into a single spiral sequence for the major exhibitions or into autonomous groups that operate independently. A spiralling sequence of ramps and portals, or the expansion and contraction of spaces create interesting architectural ideas for visitors that allow freedom or the possibility of following a specific chronological sequence or skipping from one set of galleries to another in a non-linear way.
The museum galleries are organized to ensure maximum flexibility. The galleries can be organized into a single spiral sequence for the major exhibitions or into autonomous groups that operate independently. A spiralling sequence of ramps and portals, or the expansion and contraction of spaces create interesting architectural ideas for visitors that allow freedom or the possibility of following a specific chronological sequence or skipping from one set of galleries to another in a non-linear way.
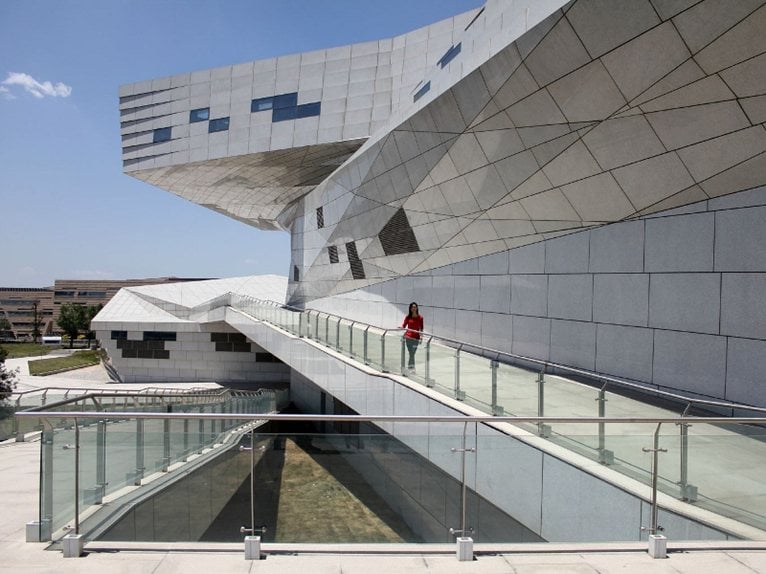 Outwardly, the museum is covered with lightweight honeycomb panels with stone veneer and, as they are reflective, as if they were made of metal, produce an evocative material effect and the perception of a large-scale project.
Outwardly, the museum is covered with lightweight honeycomb panels with stone veneer and, as they are reflective, as if they were made of metal, produce an evocative material effect and the perception of a large-scale project.



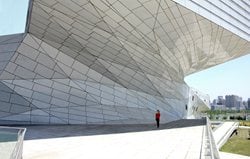 44
44
comment