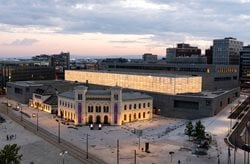
Norway’s National Museum of Art, Architecture and Design has announced its opening date, 11 June 2022.
The museum is designed by German architects Klaus Schuwerk Architects and built by Norway’s government building commissioner Statsbygg. Designed with the perspective of housing artworks for centuries, the museum is built with clean and robust materials that will age with dignity, like oak, bronze and marble. The entire facade is covered with Norwegian slate. As a FutureBuilt pilot project, the new museum is designed to reduce greenhouse gas emissions by at least 50% compared to current building standards.
©Iwaan Baan
©National Museum/Ina Wesenberg
With the new National Museum, Norway gets a unique space for the country’s most extensive collection of art, architecture and design. More than 5000 works, from the antiquity to the museum’s most recent contemporary acquisitions, will be on display in a collection exhibition that spans two floors and almost 90 rooms. The building also includes a spectacular space for temporary exhibitions - the Light Hall situated on the roof - as well as a large open-air roof terrace, cafés, a shop, and the largest art library in the Nordic region. Situated on Oslo’s harbour close to the promenade, the museum offers spectacular views of the city.
©National Museum/Annar Bjørgli
The National Museum of Art, Architecture and Design gets on two levels into relation with the existing structure of the city: With two existing buildings on the site the museum creates a new entrance courtyard on the ground level, introducing the museum with sculptures and creating an external area for the cafe. The museum has a similar eave height as the neighboring buildings. Looking from the pier to the building, the various parts of the building are arranged offset/staggering up to the higher horizontal element of the alabaster hall. On this second level, the museum gets into relation with the existing monuments in this area, the dignified town/city hall and the Akershus Fortress.
©National Museum/Annar Bjørgli
The visitors enter the museum through a spacious foyer from two sides. Here there are direct connections to the exhibitions as well as the café and the bookstore. The library and the auditorium are close to the main entrance and the side entrance. They are also arranged around a reflecting pool, which illuminates the reading room. Broad steps lead from the foyer to the first floor. The halls and small rooms are arranged around a central sculpture atrium, connected to the terrace and the recessed gardens on the roof. The top floor is the alabaster hall, which seems to be placed on the stone plinth of the first two floors. With its magical light, the hall is not an ordinary exhibition space – it is an inspiring space for artists and the symbol of the new museum.

©Iwan Baan

©Borre Hostland
***
Cover Photo: ©Iwan Baan, Courtesy of The National Museum of Norway



 32
32
comment