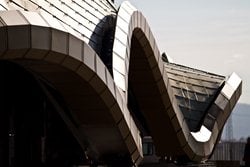At the end of 2011, the Stožice Sports Park in Ljubljana, Slovenia designed by the practice SADAR + VUGA was definitively completed with the inauguration of the shopping centre, the final piece of the complex which already includes the Stadium and Sports arena (opened to the public in 2010).
The story of the structure began in 1997, when SADAR + VUGA won first prize in the international competition to build the sports complex, with building work starting in 2008. On May 9, 2011 SADAR + VUGA received the Zupancic Award, an award given by the City of Ljubljana for the “quality of the work and its driving force exerted on the surrounding urban fabric”.
The Stožice Sports Park is the result of a partnership between the public and the private sector and specifically between the City of Ljubljana and the Grep Development Company. The 187,500 square metre complex is located to the north of the city and is composed of a stadium, a sports arena and a shopping centre. The buildings are surrounded by a park which creates a visual connection between the river Sava and the gardens in the heart of the city. The green mantle of the park echoes the horizontal development of the site and expresses confidence with the area in which it is located. The monolithic structure of the stadium and of the sports arena emerge from the park and provide a privileged view over the Alps, over the castle on the hill and over the towers of the city centre. The Stožice Sports Park revolutionises the appearance of the outskirts of Ljubljana by mingling green areas and structures for recreational activity; the objective is to create a new setting for social interaction and community activities.
The stadium with its 16,000 seating capacity is “sunk” into the park; only the roof emerges looking like the crater of a disused quarry. In this way the stadium and the sports arena provide a juxtaposition of one another: the former is the “negative” of the latter, as it comes out of the ground. Despite their differing structure, they adopt the same formal language so that they can be seen as elements of the same project scenario. The choice of materials contributes to creating a link between the two buildings: the stadium roof uses the same cladding as the one used for the shell of the sports arena.
The highlight of the 12,000 seat partially underground sports arena is its dome shaped roof-shell. The park plateau meets the edge of the shell that is designed as a scallop, opening towards the outside. The result is a roof which contains a sequence of crescent-shape openings like “eyes” or “binoculars” with a view over the park. Like the stadium, the whole dome is also finished in exterior cladding that changes colour depending on the weather conditions and on the viewing distance.
The shopping centre, located next to the stadium and to the sports arena, is the third element of the Stožice Sports Park complex. Open every day of the week, it contributes to creating activity even when there are no sports events. The two levels of the shopping centre and of the car park develop for twelve metres underground, where there was once a stone quarry which is now disused.



 4
4
comment