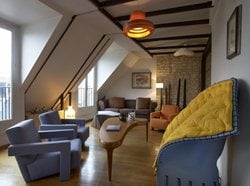Although the Duplex in Paris building designed by VMCF Atelier, was built back in 1850, the project was officially created in 2003. Indeed, this was when the 60 sq.m flat on the 5th floor of a classic building on the Rive Gauche in Paris was purchased along with the 10 maids' houses on the top floor. By incorporating the common areas (staircases, corridors, etc.) the apartment was enlarged to its current size of some 220 sq.m.
"Eliminating to clear away the encrusted interventions that had followed each other over 150 years, and so returning to the original structure," explains Valerio Maria Ferrari "was almost an archaeological gesture, as well as being conceptual and material. The most fascinating and surprising discovery was that the structure was designed by Jean Baptiste Lesueur (architect of the Hotel de Ville, destroyed by fire in the late 1800s) and was of iron - instead of the more common timber - at the request of the owner. At that time there was much talk of a new means of urban transportation called the Chemin de Fer Métropolitain (the Métro), which was to pass not far from there. I preserved this structure, restoring it, leaving it exposed and highlighting it as a series of dark lines that pattern and order the sequence of spaces.
The restoration process brought to light a wall en pierre de taille (dressed stone) with some fossils visible in the stones. From these details observed in the stones it seems very likely that they were removed from the excavation of the nearby Roman Baths, where the Hôtel de Cluny was built." says Valerio Maria Ferrari co-architect along with Cinzia Mazzone.





 14
14
comment