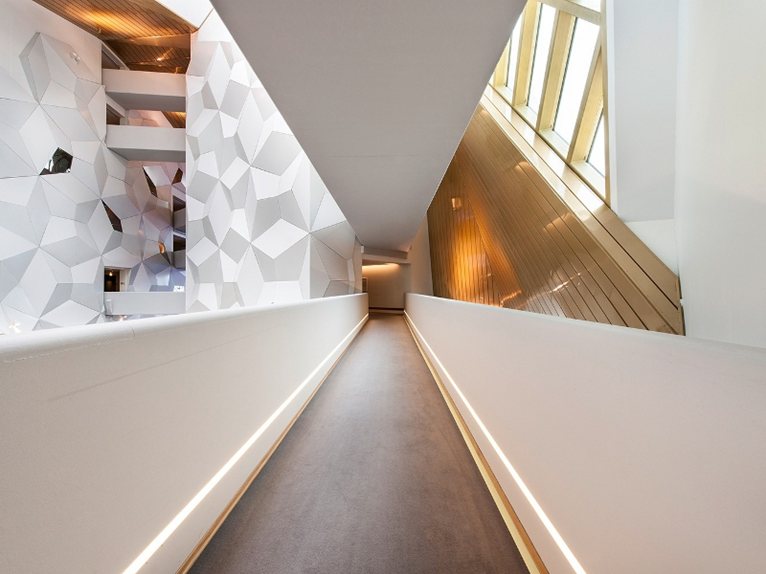 The Clarion Hotel & Congress Trondheim is the latest project by the Norwegian architects Space Group. It is one of the largest hotel/conference centres in Scandinavia.
The Clarion Hotel & Congress Trondheim is the latest project by the Norwegian architects Space Group. It is one of the largest hotel/conference centres in Scandinavia.
The hotel redefines the classic type of hotel with an atrium with a new and strong identity. The rooms are arranged in four structures and all oriented towards the perfect view. The rotation of these four “wings” transforms the atrium into a star-shaped three-dimensional space.
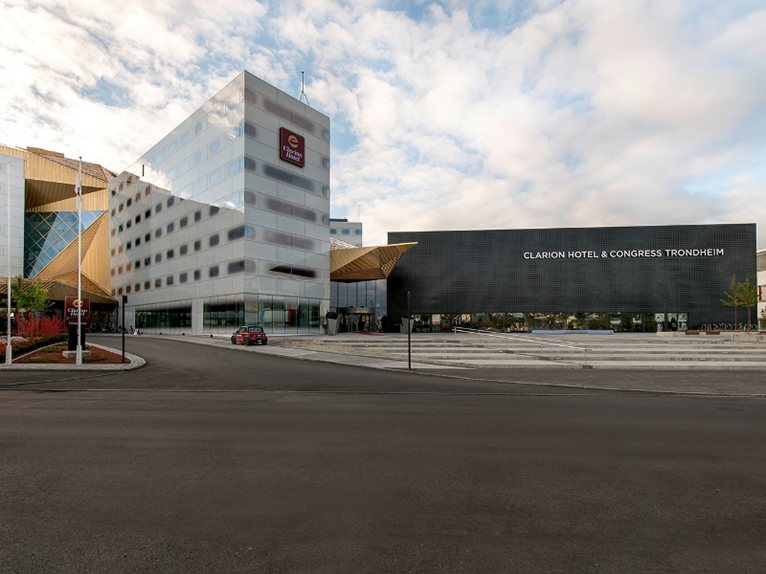 Unlike what happens in the classic atrium of the American and Asian hotels, in which everything revolves around a centralized, one-dimensional environment, under a glass cover. Here the lobby is proposed as a three-dimensional and spatially dynamic experience, with a sequence of movements of glimpses of the inner and outer “panorama”.
Unlike what happens in the classic atrium of the American and Asian hotels, in which everything revolves around a centralized, one-dimensional environment, under a glass cover. Here the lobby is proposed as a three-dimensional and spatially dynamic experience, with a sequence of movements of glimpses of the inner and outer “panorama”.
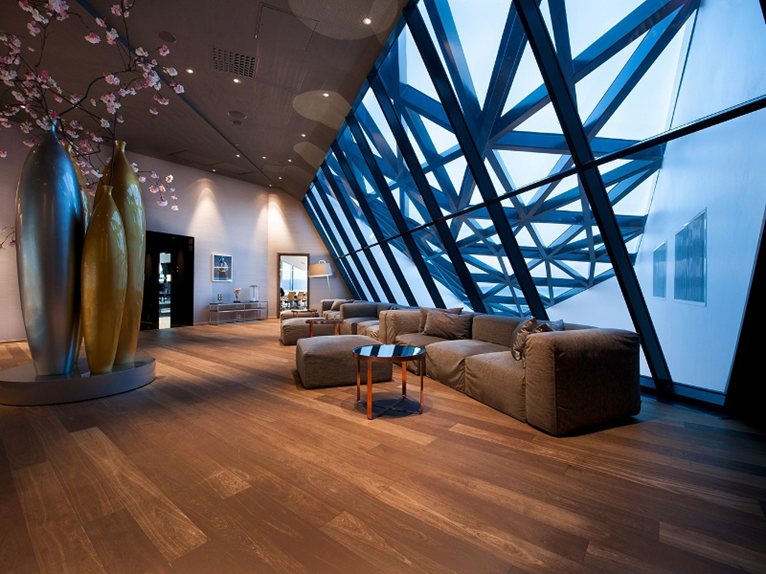 In the hotel there are inherent references to the local fabric of the city of Trondheim and the combination with the great structural lines.
In the hotel there are inherent references to the local fabric of the city of Trondheim and the combination with the great structural lines.
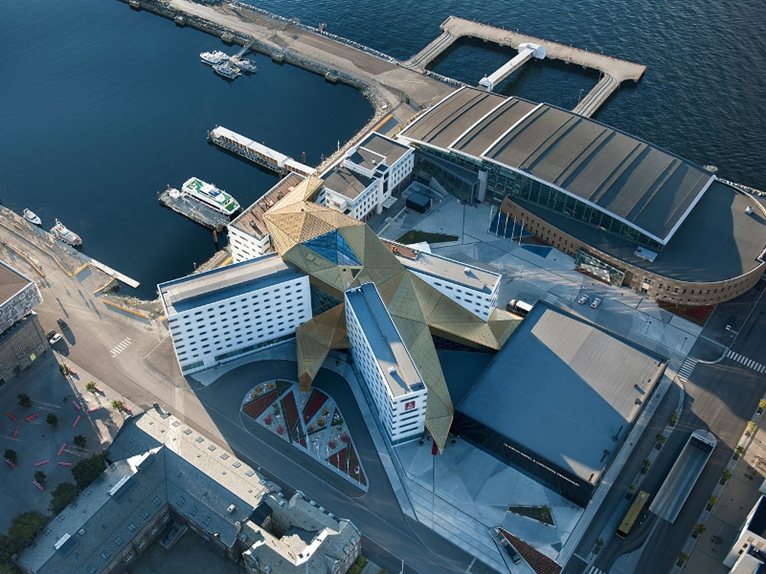 The hotel has been designed to be a reference point, oriented towards the city and the fjord, as if it were a lighthouse by the sea inviting into the city. The clear inner form is fragmented, but focused on a verticality that recalls the spectacular cliffs and ice floes.
The hotel has been designed to be a reference point, oriented towards the city and the fjord, as if it were a lighthouse by the sea inviting into the city. The clear inner form is fragmented, but focused on a verticality that recalls the spectacular cliffs and ice floes.



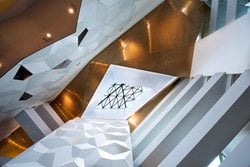 37
37
comment