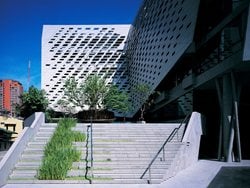Hotel LIT Bangkok, designed by VaSLab Architecture, is located in a complex urban area full of contradictions, surrounded by a shopping centre and street vendors.
The hotel is L-shaped with 79 rooms, a swimming pool, spa, gym, steam room, restaurant and bar and functions room, along with two layers of green space created to attract the passers-by. The ground level access leads to the hotel reception with a view over the lower courtyard. The green steps take the guests to the plaza level which hosts the outdoor dining area and then fluctuates into the indoor restaurant via a sculptural bridge.
The creation of these introverted spaces with a restricted view over the outside surroundings is inspired by the metaphor of a bride's veil. VaSLab Architecture has created a façade that functions as an external screen, made up of a series of parallelogram composite aluminium modules, laser-cut to create the variations of 4 different void sizes.
The overall façade composition represents the dynamic folding mask with patterned punctures that gives a various amount of light and different degrees of sight outside-in and inside-out.



 21
21
comment