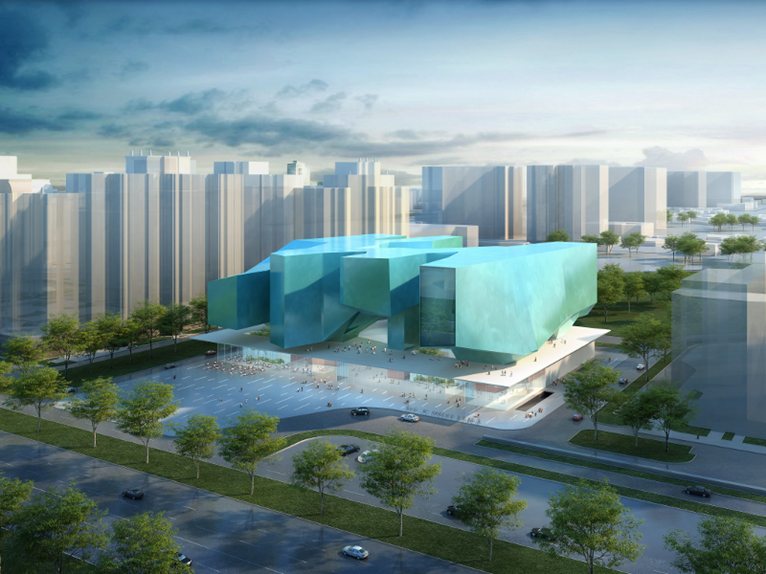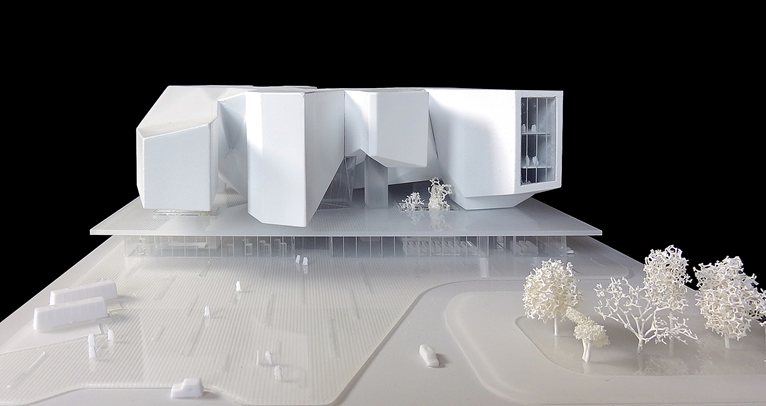 Italian architects will realize an important public work in Moscow. Massimiliano Fuksas and Doriana Fuksas + SPEECH have won the prestigious international competition for the design of the "Moscow Polytechnic Museum and Educational Centre". Massimiliano Fuksas said: "It's one of my most beautiful projects and it is an Italian victory, the museum and educational center must become a milestone and reflect the image of the new generation" .
Italian architects will realize an important public work in Moscow. Massimiliano Fuksas and Doriana Fuksas + SPEECH have won the prestigious international competition for the design of the "Moscow Polytechnic Museum and Educational Centre". Massimiliano Fuksas said: "It's one of my most beautiful projects and it is an Italian victory, the museum and educational center must become a milestone and reflect the image of the new generation" .
The "Moscow Polytechnic Museum and Educational Centre" in Moscow will be located in the Sparrow Hills, about 10 km from the Red Square, at a cost of 180 million dollars. Near the site there are several buildings built during the "socialist classicism", monumental buildings, among which the library of Moscow State University.
The project is composed of four elements that make up a sculpture of irregular geometry, as cut by the wind, entirely covered by copper pre-oxidized that sends back streaks of green and blue. The elements are connected to each other through the internal levels. They develop across and lay on a transparent casket that looks at the city.
 The project idea came from the desire to communicate with the architecture of the past and at the same time come into conflict with it. The monumental architecture of the surrounding buildings is in contrast with this new building that is imposing but expresses a formal complexity underlined by the color of copper pre-oxidized that covers it.
The project idea came from the desire to communicate with the architecture of the past and at the same time come into conflict with it. The monumental architecture of the surrounding buildings is in contrast with this new building that is imposing but expresses a formal complexity underlined by the color of copper pre-oxidized that covers it.
The first level is dedicated to a space related to communication. There are mainly placed several conference / auditorium rooms and the Science and Technology Center with support services.
The second level is dedicated to the exhibition: exhibition halls, science / art gallery, exhibition area of the Museum's collection, exhibition Maths, cinema / auditorium.
On the third level there are several laboratories, a library, a workshop, the exhibition area of the Science and Technology Museum Center.
Natural light enters the museum through three major cuts, two arranged vertically, one on the front side and another at the rear overlooking the near park, while a large skylight at the ceiling dominates all levels of the museum.





-

Alain Rajim
commentoriginal projet. je souhaite voir les autres projets.