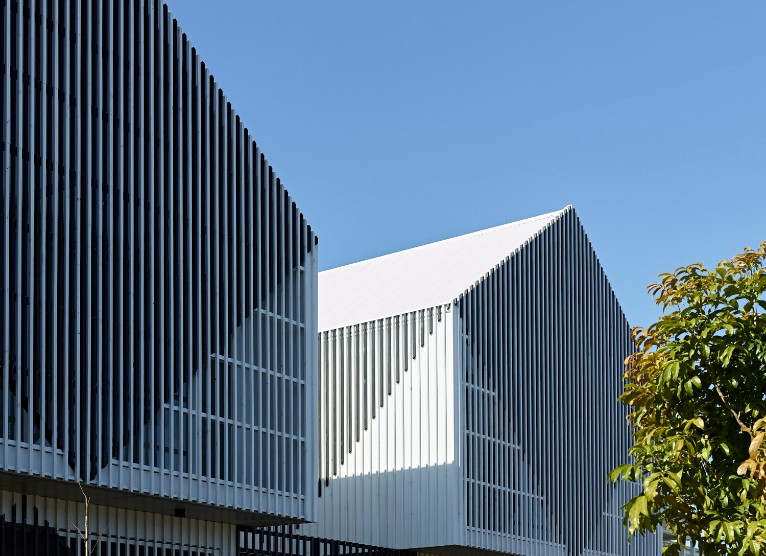
Photography by Scott Burrows
Brisbane architectural firm bureau^proberts has delivered on their aim to fill a gap in the Brisbane housing market — i.e well-designed, affordable, family friendly homes. The Minka Twins are a pair of two-storey, four bedroom houses in Brisbane’s inner north.
Renowned as prime-residential specialists, bureau^proberts’ design for the Minka Twins has all the architectural prowess you’d expect to find at a much higher price point.
Liam Proberts, Managing and Creative Director of bureau^proberts, says the design’s affordability was possible thanks to thoughtful curation of materials. “We were able to keep costs contained by simply paring back materials and deploying more resilient finishes, like concrete and timber veneer, that require little embellishment,” Liam says. “Building within a rectangular plan is also far more cost efficient than constructing with irregular shapes.”
Meanwhile, the homes’ design was in no way compromised, as evidenced by their impressive, batten-screened façades. “We were determined to give residents, and the wider community, dwellings that would create engagement with the streetscape.” Simple gable roof forms and habitable undercroft spaces, all complement the architecture of the surrounding neighbourhood and Brisbane’s nearby CBD.
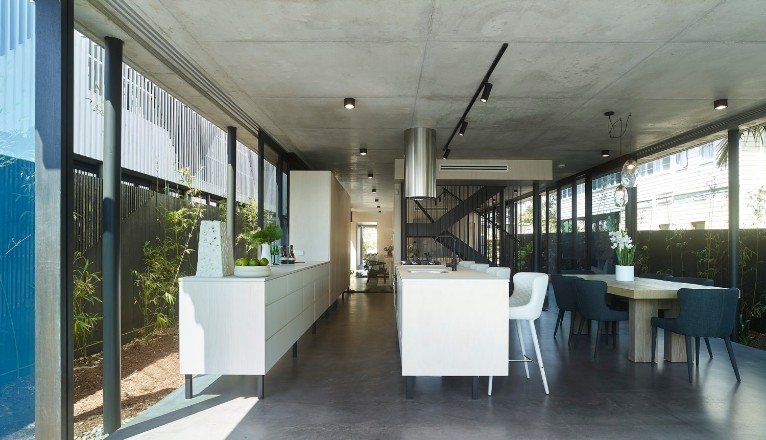
Photography by Scott Burrows
Asian influence
The design’s namesake — Minka — references Japanese farm houses. These dwellings, like the ‘Queenslander’, were characterised by their strong connection with the surrounding landscape. The Minka Twins invite the outside in, translating ‘under-the-house’ space into highly functional and inviting living spaces.
Traditionally, Japanese farm houses were constructed without walls or, alternatively, with large, sliding panels. Gently steeping elevations were also used to signpost the varying zones within each heightened space.
Similarly, flexibility is the hero of the Minka Twins. Both houses strongly engage with the landscape via a series of floor-to-ceiling glass doors that stack away. This completely opens up the lower-level living spaces to the outdoors and creates an ‘under-the-house’ climate. Meanwhile, internal gardens blur the lines between interior and exterior.
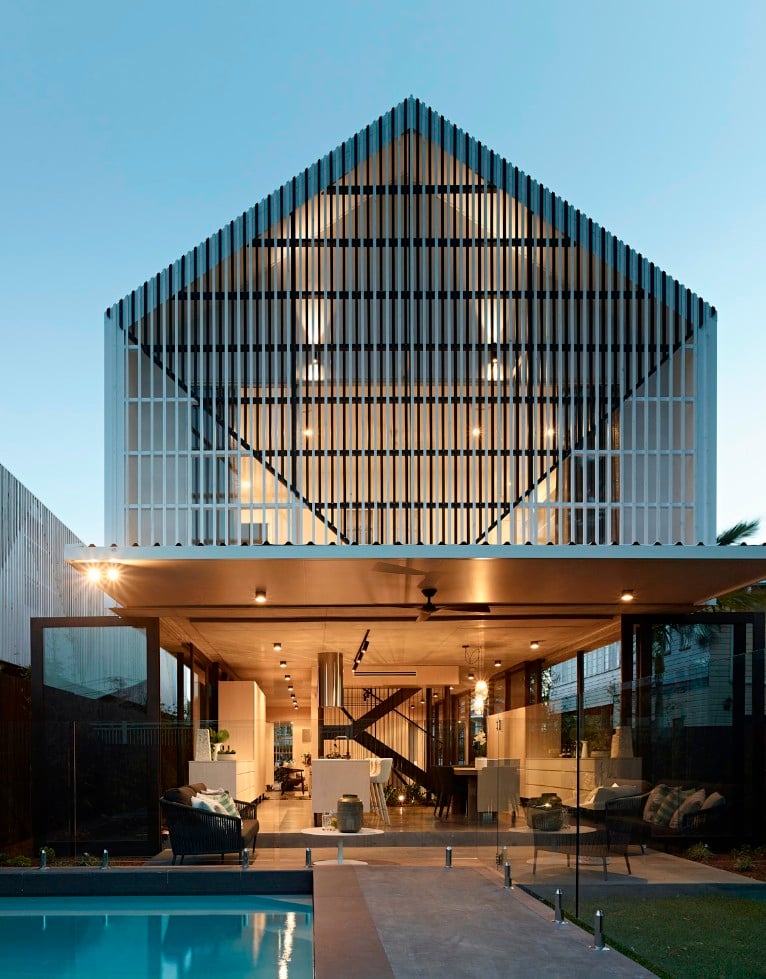
Photography by Scott Burrows
Ongoing cost efficiencies
The price point alone is not the only advantage of this design. Cost efficiencies are likely to continue throughout occupancy. In the upper bedrooms, both dwellings deploy single-room widths, to promote passive cooling. Additionally, full-height openings to verandahs capture Brisbane breezes.
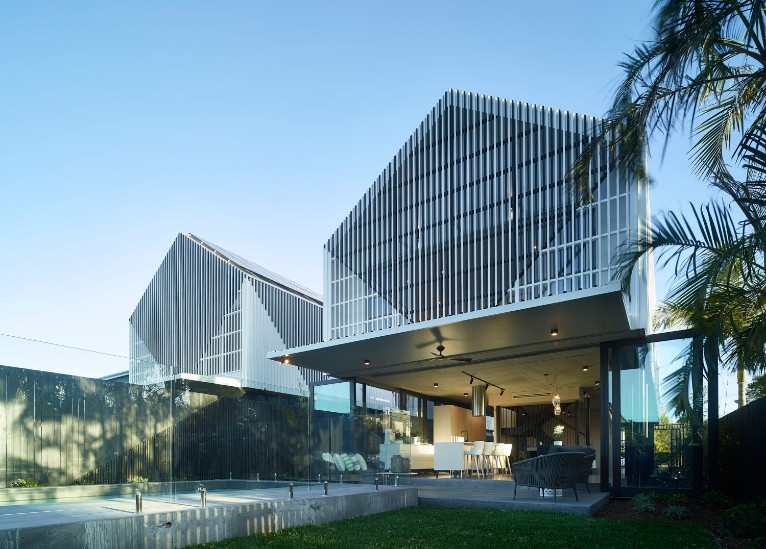
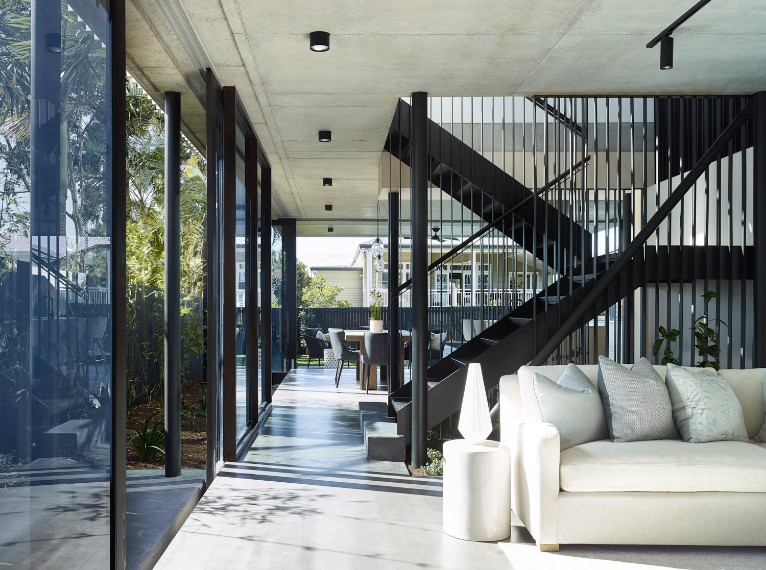
Photography by Scott Burrows


comment