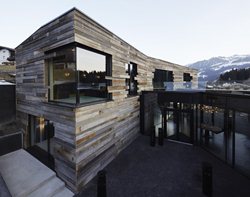The starting point for the overall planning of the Kitzbuehel Mansion designed by Nina Schmid of Splendid Architecture was its axis and line of sight over the Alps.
Based on this, two wings were created symbolizing two pieces of wood that remind of the wintry Alps. The central part of the building was developed from this idea. The wing in the middle of the house, which looks like a sparkling, dazzling fire is the heart of the building. From this centre, the outline structure was further developed.
The comfort and cosiness that can be felt in every room, was created by using warm materials and colours: the rough to the touch oak flooring alternates with coloured concrete flooring or goat-hair rugs. The Walls are covered with wallpapers that give each room its individual character.
Overall the architectural formulation and detailed implementation is a blend of modern and traditional as a tribute to the traditional Tyrolean architecture. Indeed Nina Schmid used local materials inside the mansion and for the façade design, creating a composition of old wooden slats alternated with glass.



 115
115
comment